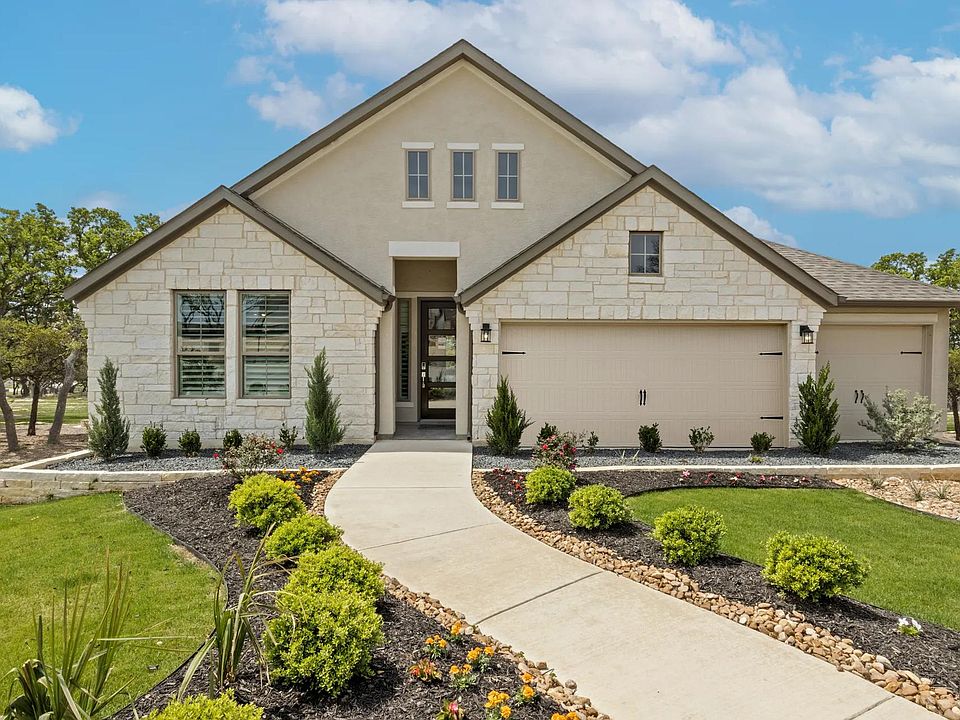MLS# 1881575 - Built by Drees Custom Homes - Ready Now! ~ Grace and refinement define this stately Boerne residence, where timeless design meets the ease of modern living. Nestled on a private homesite framed by mature oak trees and backing to open space with no rear neighbors, this home offers both grandeur and seclusion. Inside, the thoughtful layout balances elegance and function. The primary suite and an additional secondary bedroom rest on the first floor, complemented by a private study and versatile flex room. Upstairs, three oversized secondary bedrooms and a spacious game room create a luxurious retreat. Entertaining flows effortlessly with an oversized pantry, custom cabinetry, and built-in wet bars that evoke a sense of refinement. The living spaces open to a large covered patio with an outdoor fireplace, inviting gatherings that linger late into Hill Country evenings. A 3-car garage provides ample room for vehicles and storage, while every detail throughout the home-from fine finishes to architectural touches-speaks to enduring quality. Situated within Boerne's premier masterplanned community, with resort-style amenities and highly regarded schools, this residence offers the sophistication of old-world charm woven seamlessly into Hill Country living.
New construction
$999,900
405 Dulce Vista, Boerne, TX 78006
5beds
4,200sqft
Single Family Residence
Built in 2025
9,147.6 Square Feet Lot
$991,400 Zestimate®
$238/sqft
$64/mo HOA
What's special
Thoughtful layoutFine finishesMature oak treesLarge covered patioPrivate homesiteBuilt-in wet barsPrivate study
Call: (830) 357-7673
- 109 days |
- 261 |
- 11 |
Zillow last checked: 7 hours ago
Listing updated: October 20, 2025 at 10:08pm
Listed by:
Ben Caballero TREC #096651 (469) 916-5493,
HomesUSA.com
Source: LERA MLS,MLS#: 1881575
Travel times
Schedule tour
Select your preferred tour type — either in-person or real-time video tour — then discuss available options with the builder representative you're connected with.
Facts & features
Interior
Bedrooms & bathrooms
- Bedrooms: 5
- Bathrooms: 5
- Full bathrooms: 4
- 1/2 bathrooms: 1
Primary bedroom
- Features: Multi-Closets, Ceiling Fan(s), Full Bath
- Area: 270
- Dimensions: 15 x 18
Bedroom 2
- Area: 210
- Dimensions: 14 x 15
Bedroom 3
- Area: 168
- Dimensions: 12 x 14
Bedroom 4
- Area: 238
- Dimensions: 17 x 14
Bedroom 5
- Area: 169
- Dimensions: 13 x 13
Primary bathroom
- Features: Tub/Shower Separate, Double Vanity, Soaking Tub
- Area: 180
- Dimensions: 12 x 15
Dining room
- Area: 187
- Dimensions: 11 x 17
Family room
- Area: 340
- Dimensions: 20 x 17
Kitchen
- Area: 153
- Dimensions: 9 x 17
Living room
- Area: 270
- Dimensions: 18 x 15
Office
- Area: 154
- Dimensions: 11 x 14
Heating
- Central, Natural Gas
Cooling
- Two Central
Appliances
- Included: Built-In Oven, Cooktop, Dishwasher, Disposal, Double Oven, Electric Water Heater, Gas Cooktop, Gas Water Heater, Microwave, Plumb for Water Softener, Self Cleaning Oven, Vented Exhaust Fan
- Laundry: Lower Level, Main Level, Laundry Room, Dryer Connection, Washer Hookup
Features
- 1st Floor Lvl/No Steps, Eat-in Kitchen, Game Room, High Ceilings, High Speed Internet, Kitchen Island, Open Floorplan, Secondary Bedroom Down, Study/Library, Three Living Area, Two Living Area, Utility Room Inside, Walk-In Closet(s), Pantry, Master Downstairs, Ceiling Fan(s), Chandelier, Solid Counter Tops, Wet Bar
- Flooring: Carpet, Ceramic Tile, Other
- Windows: Double Pane Windows, Window Coverings
- Has basement: No
- Number of fireplaces: 2
- Fireplace features: Gas, Two
Interior area
- Total interior livable area: 4,200 sqft
Property
Parking
- Total spaces: 3
- Parking features: Attached, Three Car Garage, Garage Door Opener
- Attached garage spaces: 3
Features
- Levels: Two
- Stories: 2
- Patio & porch: Covered
- Exterior features: Sprinkler System
- Pool features: None, Community
- Fencing: Stone/Masonry Fence,Wrought Iron
Lot
- Size: 9,147.6 Square Feet
- Features: Curbs, Sidewalks
- Residential vegetation: Mature Trees
Construction
Type & style
- Home type: SingleFamily
- Property subtype: Single Family Residence
Materials
- Stone, Stucco
- Foundation: Slab
- Roof: Composition
Condition
- New Construction
- New construction: Yes
- Year built: 2025
Details
- Builder name: Drees Custom Homes
Utilities & green energy
- Sewer: Sewer System
- Water: Water System
- Utilities for property: Cable Available, City Garbage service
Community & HOA
Community
- Features: Clubhouse, Jogging Trails, Playground, Sports Court
- Security: Prewired, Smoke Detector(s), Controlled Access
- Subdivision: Esperanza - 70'
HOA
- Has HOA: Yes
- HOA fee: $193 quarterly
- HOA name: GOODWIN & COMPANY OF TEXAS
Location
- Region: Boerne
Financial & listing details
- Price per square foot: $238/sqft
- Annual tax amount: $2
- Price range: $1M - $1M
- Date on market: 7/5/2025
- Cumulative days on market: 110 days
- Listing terms: Cash,Conventional,FHA,Investors OK,Other,TX Vet,USDA Loan,VA Loan
- Road surface type: Asphalt, Paved
About the community
PlaygroundPondClubhouse
Esperanza is a peaceful haven in the Hill Country, featuring acres of parks and open green spaces dedicated to nature. The four-acre private recreation complex includes ball fields, a swim center, tennis courts, and 15 miles of hike and bike trails - plenty of activities for the whole family! Drees Custom Homes is a featured builder at Esperanza, offering luxury custom homes on spacious home sites with exceptional Hill Country views. Located off Highway 46, Esperanza is just minutes from the I-10 corridor and historic downtown Boerne, voted one of the best small towns in Texas. Everything you need is close by, including retail and dining at The Rim and La Cantera luxury outdoor shopping complexes, favorite attractions, top area employers, healthcare, and the exemplary schools of Boerne Independent School District. The tranquil setting is an ideal place to build a new Drees Custom home.
Source: Drees Homes

