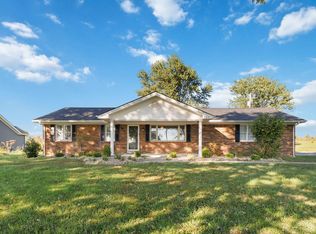Sold for $259,900
$259,900
405 Dreyfus Rd #A1-a2, Berea, KY 40403
4beds
2,052sqft
Manufactured Home
Built in ----
2.2 Acres Lot
$284,200 Zestimate®
$127/sqft
$2,075 Estimated rent
Home value
$284,200
$264,000 - $304,000
$2,075/mo
Zestimate® history
Loading...
Owner options
Explore your selling options
What's special
Great Location and well maintained country living is now available! This large four bedroom two bath includes two lots, a large oversized detached garage and a storage building with metal roof. Other outside features include a cabana, deck, porch, and 2.2 level unrestricted acres. Inside you will find a large kitchen, dining room, laundry room, electric fireplace, and large primary bedroom with a garden tub and shower including walk-in closet with dressing area. The location is between Berea and Richmond just minutes to both.
Zillow last checked: 8 hours ago
Listing updated: August 28, 2025 at 11:43am
Listed by:
Lesha Hays 859-626-2497,
Hays Real Estate
Bought with:
Mimi Iverson, 271853
EXP Realty, LLC
Source: Imagine MLS,MLS#: 23010523
Facts & features
Interior
Bedrooms & bathrooms
- Bedrooms: 4
- Bathrooms: 2
- Full bathrooms: 2
Primary bedroom
- Level: First
Bedroom 1
- Level: First
Bedroom 2
- Level: First
Bedroom 3
- Level: First
Bathroom 1
- Description: Full Bath
- Level: First
Bathroom 2
- Description: Full Bath
- Level: First
Dining room
- Level: First
Dining room
- Level: First
Kitchen
- Level: First
Living room
- Level: First
Living room
- Level: First
Utility room
- Level: First
Heating
- Electric
Cooling
- Electric
Appliances
- Included: Dishwasher, Refrigerator, Range
- Laundry: Washer Hookup
Features
- Eat-in Kitchen, Walk-In Closet(s)
- Flooring: Carpet, Laminate
- Basement: Crawl Space
- Has fireplace: Yes
- Fireplace features: Electric
Interior area
- Total structure area: 2,052
- Total interior livable area: 2,052 sqft
- Finished area above ground: 2,052
- Finished area below ground: 0
Property
Parking
- Parking features: Detached Garage, Driveway
- Has garage: Yes
- Has uncovered spaces: Yes
Features
- Levels: One
- Patio & porch: Deck, Patio, Porch
- Has view: Yes
- View description: Rural, Trees/Woods, Mountain(s)
Lot
- Size: 2.20 Acres
Details
- Additional structures: Shed(s)
- Parcel number: 009700000011B 00970000011A
Construction
Type & style
- Home type: MobileManufactured
- Architectural style: Ranch
- Property subtype: Manufactured Home
Materials
- Vinyl Siding
- Foundation: Other, Pillar/Post/Pier
- Roof: Shingle
Condition
- New construction: No
Utilities & green energy
- Sewer: Septic Tank
- Water: Public
- Utilities for property: Electricity Available, Water Available, Propane Connected
Community & neighborhood
Location
- Region: Berea
- Subdivision: Rural
Price history
| Date | Event | Price |
|---|---|---|
| 8/3/2023 | Sold | $259,900+0.3%$127/sqft |
Source: | ||
| 6/14/2023 | Contingent | $259,000$126/sqft |
Source: | ||
| 6/7/2023 | Listed for sale | $259,000$126/sqft |
Source: | ||
Public tax history
Tax history is unavailable.
Neighborhood: 40403
Nearby schools
GreatSchools rating
- 7/10Kingston Elementary SchoolGrades: PK-5Distance: 1 mi
- 10/10Farristown Middle SchoolGrades: 6-8Distance: 4.7 mi
- 8/10Madison Southern High SchoolGrades: 9-12Distance: 5.2 mi
Schools provided by the listing agent
- Elementary: Kingston
- Middle: Foley
- High: Madison So
Source: Imagine MLS. This data may not be complete. We recommend contacting the local school district to confirm school assignments for this home.
