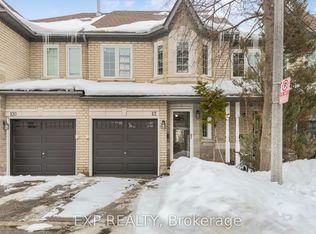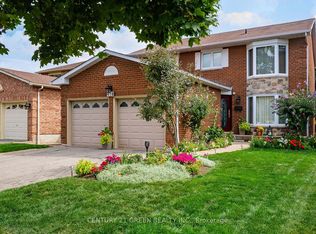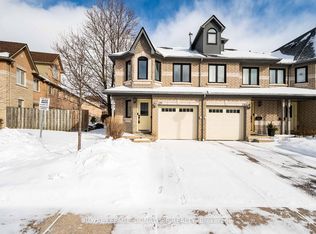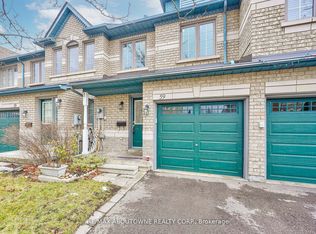Nestled in the heart of Mississauga's Hurontario neighbourhood, this beautiful home features 2,563 sq. ft. plus a fully finished basement and is thoughtfully designed to maximize comfort and style. As you step inside, you're greeted by a grand foyer that opens to a meticulously arranged living area with Mirage Oak hardwood floors and artisanal crown moulding that speak to the home's elegance. The renovated kitchen features modern stainless steel appliances, white shaker-style cabinets, and a quartz countertop peninsula — perfect for morning breakfasts or evening homework sessions. The family room is inviting with a classic wood-burning fireplace, ideal for gatherings or tranquil evenings. Upstairs, the primary bedroom serves as a private retreat, complete with an oversized walk-in closet and a luxurious ensuite featuring a whirlpool tub and separate shower. Located near top schools, highways, and essential amenities. This meticulously maintained home is move-in ready!
This property is off market, which means it's not currently listed for sale or rent on Zillow. This may be different from what's available on other websites or public sources.



