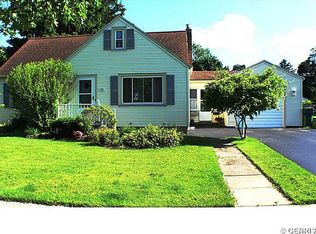Closed
$230,000
405 Culver Pkwy, Rochester, NY 14609
3beds
1,332sqft
Single Family Residence
Built in 1940
7,840.8 Square Feet Lot
$247,500 Zestimate®
$173/sqft
$2,504 Estimated rent
Home value
$247,500
$230,000 - $267,000
$2,504/mo
Zestimate® history
Loading...
Owner options
Explore your selling options
What's special
Irondequoit's Laurelton neighborhood has a lovely 3 bedroom, 1.5 bath home w/ a well-manicured & fenced-in yard & inviting covered porch available! Convenience to expressways, Wegmans, restaurants, shops, parks, Irondequoit Bay & Downtown Rochester are just minutes away. Sidewalk-lined streets welcome you home. The chef will love the open eat-in kitchen featuring white appliances & newer maple cabinets, overlooking the formal dining room w/built-in cabinets & serving station. The 1st floor also offers gleaming hardwood flooring, large bedroom with private access to the back yard via NEWER slider, updated full bath with ceramic tile surround & glass accents, an additional spacious bedroom, living room features a large picture window & built-in display shelves. You'll find the 3rd carpeted bedroom on the upper level, 1/2 bath, & extra storage. Other wonderful amenities are; central air, some newer light fixtures, some newer windows, an unfinished basement awaits your finishing touches, maintenance-free siding, shed, a 2.5-car block garage, double-wide driveway for ample guest parking, & more!
Zillow last checked: 8 hours ago
Listing updated: August 29, 2025 at 05:30am
Listed by:
Laura E. Swogger 585-362-8925,
Keller Williams Realty Greater Rochester
Bought with:
Susan E. Glenz, 10301214679
Keller Williams Realty Greater Rochester
Source: NYSAMLSs,MLS#: R1545933 Originating MLS: Rochester
Originating MLS: Rochester
Facts & features
Interior
Bedrooms & bathrooms
- Bedrooms: 3
- Bathrooms: 2
- Full bathrooms: 1
- 1/2 bathrooms: 1
- Main level bathrooms: 1
- Main level bedrooms: 2
Heating
- Gas, Forced Air
Cooling
- Central Air
Appliances
- Included: Dryer, Dishwasher, Gas Oven, Gas Range, Gas Water Heater, Refrigerator, Washer
- Laundry: In Basement
Features
- Separate/Formal Dining Room, Bedroom on Main Level, Main Level Primary
- Flooring: Carpet, Hardwood, Varies
- Basement: Full
- Has fireplace: No
Interior area
- Total structure area: 1,332
- Total interior livable area: 1,332 sqft
Property
Parking
- Total spaces: 2.5
- Parking features: Detached, Garage, Driveway
- Garage spaces: 2.5
Features
- Exterior features: Blacktop Driveway
Lot
- Size: 7,840 sqft
- Dimensions: 64 x 120
- Features: Corner Lot, Residential Lot
Details
- Additional structures: Shed(s), Storage
- Parcel number: 2634001071100005017000
- Special conditions: Standard
Construction
Type & style
- Home type: SingleFamily
- Architectural style: Cape Cod,Ranch
- Property subtype: Single Family Residence
Materials
- Aluminum Siding, Vinyl Siding, Copper Plumbing
- Foundation: Block
- Roof: Asphalt
Condition
- Resale
- Year built: 1940
Utilities & green energy
- Electric: Circuit Breakers
- Sewer: Connected
- Water: Connected, Public
- Utilities for property: Sewer Connected, Water Connected
Community & neighborhood
Location
- Region: Rochester
- Subdivision: Laurelton Sec B
Other
Other facts
- Listing terms: Cash,Conventional,FHA,VA Loan
Price history
| Date | Event | Price |
|---|---|---|
| 9/23/2024 | Sold | $230,000+31.4%$173/sqft |
Source: | ||
| 7/1/2024 | Pending sale | $175,000$131/sqft |
Source: | ||
| 6/28/2024 | Contingent | $175,000$131/sqft |
Source: | ||
| 6/18/2024 | Listed for sale | $175,000-18.6%$131/sqft |
Source: | ||
| 7/22/2021 | Sold | $215,000+121.6%$161/sqft |
Source: | ||
Public tax history
| Year | Property taxes | Tax assessment |
|---|---|---|
| 2024 | -- | $225,000 |
| 2023 | -- | $225,000 +77.6% |
| 2022 | -- | $126,700 +26.4% |
Find assessor info on the county website
Neighborhood: 14609
Nearby schools
GreatSchools rating
- NAHelendale Road Primary SchoolGrades: PK-2Distance: 0.3 mi
- 3/10East Irondequoit Middle SchoolGrades: 6-8Distance: 1.3 mi
- 6/10Eastridge Senior High SchoolGrades: 9-12Distance: 2.4 mi
Schools provided by the listing agent
- District: East Irondequoit
Source: NYSAMLSs. This data may not be complete. We recommend contacting the local school district to confirm school assignments for this home.
