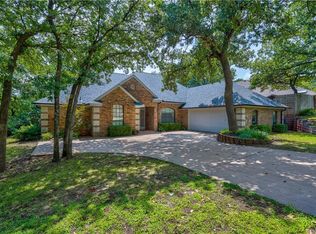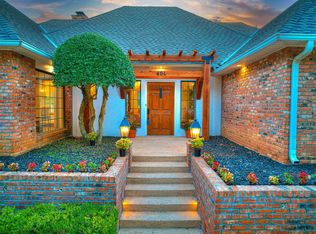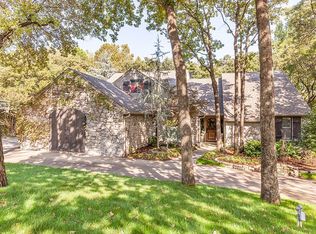An enchanted Edmond neighborhood with winding streets leads you to this amazing Cape cod style home, cradled in this beautifully wooded lot. The main living area is an open concept that make family living easy. Kitchen is the heart of the home with plenty of cabinets, center island, and large dining space. Inviting private spa like master retreat designed to relax and unwind in at the end of each day. Located off the entry is a formal dining area. Home features wood floors, updated kitchen with granite and stainless appliances. The master retreat is downstairs and master bath features granite counter and separate soaker tub. Terraced backyard is surrounded by privacy fence, offering plenty of privacy and tranquility. Gorgeous family home in the highly sought after Huntwick neighborhood. Warm open floor plan with classic charm. Start your new lifestyle at 405 Crown Colony Road... Welcome Home!
This property is off market, which means it's not currently listed for sale or rent on Zillow. This may be different from what's available on other websites or public sources.


