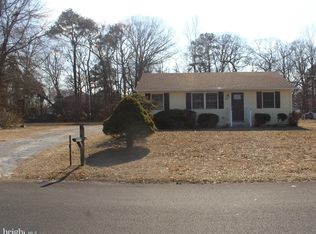Sold for $234,990
$234,990
405 Crane Rd, Salisbury, MD 21801
3beds
984sqft
Single Family Residence
Built in 1972
0.36 Acres Lot
$244,800 Zestimate®
$239/sqft
$1,515 Estimated rent
Home value
$244,800
$223,000 - $269,000
$1,515/mo
Zestimate® history
Loading...
Owner options
Explore your selling options
What's special
Updated 3BR rancher on a roomy lot, tucked away down a small residential side street in Salisbury's northwest community of Westlake on Johnsons Pond. Minutes to Downtown Sby, Rt 50 for a quick trip East to Ocean City or West to Cambridge/Easton. Turn-key and ready for you to love! Bright and sunny living room w/LVP flooring, new ceiling fan, fresh paint. Dreamy kitchen w/crisp white cabinetry, new breakfast bar open to the dining area, new granite counters, new sink, new stainless steel appliances, LVP flooring. Full bath with custom vanity, LVP flooring, tile-surround tub/shower combo, new fixtures. 3 bedrooms w/LVP flooring, fresh paint, new ceiling fans. Laundry room leads to your expansive yard backing to a row of trees. Sizes, taxes approximate.
Zillow last checked: 8 hours ago
Listing updated: February 28, 2025 at 07:54am
Listed by:
Charlene L. Reaser 443-735-3761,
EXP Realty, LLC
Bought with:
LISA M JACKSON, RS-0038166
Engel & Volkers Ocean City
Source: Bright MLS,MLS#: MDWC2016524
Facts & features
Interior
Bedrooms & bathrooms
- Bedrooms: 3
- Bathrooms: 1
- Full bathrooms: 1
- Main level bathrooms: 1
- Main level bedrooms: 3
Basement
- Area: 0
Heating
- Central, Heat Pump, Electric
Cooling
- Central Air, Ceiling Fan(s), Electric
Appliances
- Included: Dishwasher, Energy Efficient Appliances, Oven/Range - Electric, Refrigerator, Stainless Steel Appliance(s), Range Hood, Water Heater, Washer, Dryer, Electric Water Heater
- Laundry: Dryer In Unit, Has Laundry, Main Level, Washer In Unit, Laundry Room
Features
- Bathroom - Tub Shower, Ceiling Fan(s), Combination Dining/Living, Combination Kitchen/Dining, Crown Molding, Dining Area, Entry Level Bedroom, Open Floorplan, Upgraded Countertops
- Flooring: Luxury Vinyl
- Has basement: No
- Has fireplace: No
Interior area
- Total structure area: 984
- Total interior livable area: 984 sqft
- Finished area above ground: 984
- Finished area below ground: 0
Property
Parking
- Total spaces: 4
- Parking features: Free, Private, Driveway
- Uncovered spaces: 4
Accessibility
- Accessibility features: 2+ Access Exits
Features
- Levels: One
- Stories: 1
- Pool features: None
Lot
- Size: 0.36 Acres
- Dimensions: 150 x 105
- Features: Front Yard, Rear Yard, Wooded
Details
- Additional structures: Above Grade, Below Grade
- Parcel number: 2309020497
- Zoning: R15
- Special conditions: Standard
Construction
Type & style
- Home type: SingleFamily
- Architectural style: Ranch/Rambler,Contemporary
- Property subtype: Single Family Residence
Materials
- Vinyl Siding
- Foundation: Crawl Space, Permanent
Condition
- Very Good
- New construction: No
- Year built: 1972
- Major remodel year: 2025
Utilities & green energy
- Sewer: On Site Septic
- Water: Well
Community & neighborhood
Location
- Region: Salisbury
- Subdivision: Westlake
Other
Other facts
- Listing agreement: Exclusive Right To Sell
- Ownership: Fee Simple
Price history
| Date | Event | Price |
|---|---|---|
| 2/28/2025 | Sold | $234,990+4.4%$239/sqft |
Source: | ||
| 2/21/2025 | Pending sale | $224,990$229/sqft |
Source: | ||
| 1/31/2025 | Contingent | $224,990$229/sqft |
Source: | ||
| 1/29/2025 | Listed for sale | $224,990+89.1%$229/sqft |
Source: | ||
| 7/22/2024 | Sold | $119,000-14.3%$121/sqft |
Source: Public Record Report a problem | ||
Public tax history
| Year | Property taxes | Tax assessment |
|---|---|---|
| 2025 | -- | $90,033 +7.7% |
| 2024 | $801 +4.2% | $83,567 +8.4% |
| 2023 | $769 +2.5% | $77,100 |
Find assessor info on the county website
Neighborhood: West Side
Nearby schools
GreatSchools rating
- 6/10North Salisbury Elementary SchoolGrades: 3-5Distance: 0.6 mi
- 6/10Salisbury Middle SchoolGrades: 6-8Distance: 0.6 mi
- 2/10Wicomico High SchoolGrades: 9-12Distance: 1.8 mi
Schools provided by the listing agent
- Elementary: North Salisbury
- Middle: Salisbury
- High: Wicomico
- District: Wicomico County Public Schools
Source: Bright MLS. This data may not be complete. We recommend contacting the local school district to confirm school assignments for this home.

Get pre-qualified for a loan
At Zillow Home Loans, we can pre-qualify you in as little as 5 minutes with no impact to your credit score.An equal housing lender. NMLS #10287.
