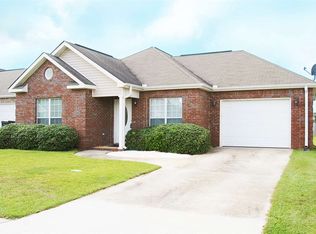Closed
$250,000
405 Covington Cv, Byron, GA 31008
4beds
2,030sqft
Single Family Residence
Built in 2004
-- sqft lot
$263,400 Zestimate®
$123/sqft
$2,038 Estimated rent
Home value
$263,400
$250,000 - $277,000
$2,038/mo
Zestimate® history
Loading...
Owner options
Explore your selling options
What's special
This 2030 square foot, 4 bedroom, 3 full bath gem sits in the Monticello Subdivision in Byron Ga. Its location is within close proximity to shopping, eateries, entertainment, the interstate and more. The home consists of a split plan with a covered front porch, cozy living room, 2 bedrooms and a full bath in the first portion of the home. The kitchen has a walk-in pantry, laundry area and dining area. This adorable home has “2” master bedrooms with full baths and walk in closets. Additional features include a bonus room, a patio and the back yard that requires little maintenance. The one garage houses a water heater, attic space, a storage closet and more.
Zillow last checked: 8 hours ago
Listing updated: March 25, 2024 at 08:22am
Listed by:
Coldwell Banker Access Realty
Bought with:
, 409818
Southern Classic Realtors
Source: GAMLS,MLS#: 20171538
Facts & features
Interior
Bedrooms & bathrooms
- Bedrooms: 4
- Bathrooms: 3
- Full bathrooms: 3
- Main level bathrooms: 3
- Main level bedrooms: 4
Dining room
- Features: Dining Rm/Living Rm Combo
Kitchen
- Features: Walk-in Pantry
Heating
- Electric, Central
Cooling
- Electric, Central Air
Appliances
- Included: Dishwasher, Oven/Range (Combo), Refrigerator
- Laundry: Other
Features
- Soaking Tub, Separate Shower, Walk-In Closet(s), Master On Main Level, Split Bedroom Plan
- Flooring: Tile, Carpet, Other
- Basement: None
- Attic: Pull Down Stairs
- Has fireplace: No
Interior area
- Total structure area: 2,030
- Total interior livable area: 2,030 sqft
- Finished area above ground: 2,030
- Finished area below ground: 0
Property
Parking
- Total spaces: 1
- Parking features: Attached, Garage
- Has attached garage: Yes
Features
- Levels: One
- Stories: 1
- Patio & porch: Porch
- Fencing: Fenced,Back Yard,Privacy
Lot
- Features: None
Details
- Parcel number: 0W97B0 180000
Construction
Type & style
- Home type: SingleFamily
- Architectural style: Ranch
- Property subtype: Single Family Residence
Materials
- Other, Brick
- Foundation: Slab
- Roof: Composition
Condition
- Resale
- New construction: No
- Year built: 2004
Utilities & green energy
- Sewer: Public Sewer
- Water: Public
- Utilities for property: Electricity Available, Water Available
Community & neighborhood
Community
- Community features: None
Location
- Region: Byron
- Subdivision: Monticello
Other
Other facts
- Listing agreement: Exclusive Right To Sell
- Listing terms: Cash,Conventional,FHA,VA Loan
Price history
| Date | Event | Price |
|---|---|---|
| 3/25/2024 | Listing removed | $249,000$123/sqft |
Source: Coldwell Banker Platinum Properties #240993 | ||
| 3/25/2024 | Listed for sale | $249,000-0.4%$123/sqft |
Source: Coldwell Banker Platinum Properties #240993 | ||
| 3/22/2024 | Sold | $250,000+0.4%$123/sqft |
Source: | ||
| 2/19/2024 | Pending sale | $249,000$123/sqft |
Source: CGMLS #240993 | ||
| 2/15/2024 | Listed for sale | $249,000+48.5%$123/sqft |
Source: CGMLS #240993 | ||
Public tax history
| Year | Property taxes | Tax assessment |
|---|---|---|
| 2024 | $2,852 +7.7% | $99,160 +20.5% |
| 2023 | $2,649 +10.7% | $82,280 +13.8% |
| 2022 | $2,392 +19.7% | $72,280 +19.7% |
Find assessor info on the county website
Neighborhood: 31008
Nearby schools
GreatSchools rating
- 8/10Eagle Springs Elementary SchoolGrades: PK-5Distance: 0.3 mi
- 6/10Thomson Middle SchoolGrades: 6-8Distance: 1.2 mi
- 4/10Northside High SchoolGrades: 9-12Distance: 4.8 mi
Schools provided by the listing agent
- Elementary: Eagle Springs
- Middle: Thomson
- High: Northside
Source: GAMLS. This data may not be complete. We recommend contacting the local school district to confirm school assignments for this home.

Get pre-qualified for a loan
At Zillow Home Loans, we can pre-qualify you in as little as 5 minutes with no impact to your credit score.An equal housing lender. NMLS #10287.
