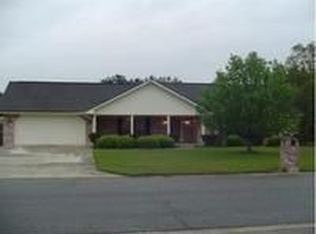Home sits on 1 1/2 lots in quiet, desired Pooler neighborhood. Full brick exterior w/ covered front & back porches. Great curb appeal. Nicely landscaped. Irrigation system fed by shallow well controlled by internet-accessible Rainbird control box. 12x20 Handi-House building w/ 9-ft roll-up door & electricity.. Backyard privacy fenced on three sides. Inside this fabulous home features you will find are large rooms, new luxury tile throughout and new carpet in the bedrooms. Plenty of storage. Bedrooms have large walk-in closets. Kitchen has spacious breakfast area, stainless steel kitchen appliances, center island, cabinets & prep space galore. Separate formal dining room currently used as office. Sunroom with walls of windows full of sunlight. Large garage with 2 workshop areas. Currently used as single garage but could easily be converted back to double car. Attic area has potential to be finished out for additional space. Possible countertop allowance.
This property is off market, which means it's not currently listed for sale or rent on Zillow. This may be different from what's available on other websites or public sources.

