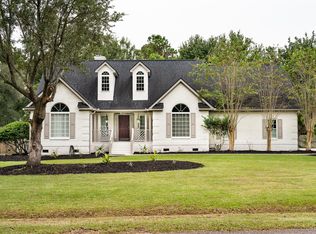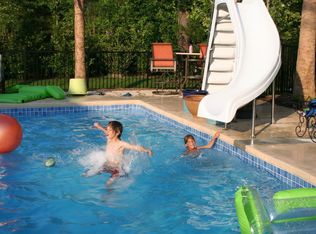Stunning Lowcountry home on half an acre with 5 bedrooms, 3.5 baths, over 4,000 square feet of living area, and two exquisite master suites, one downstairs and one upstairs! This perfect family home offers gorgeous hardwood floors, high ceilings, and custom trim throughout. The huge family room opens to the kitchen and has a wood burning fireplace plumbed for gas logs. The island kitchen features upgraded stainless appliances, gas cook top, granite counter tops, farmhouse sink, and under cabinet lighting. Adjoining the kitchen is a sunny breakfast nook with bay window and access to the screened porch. The formal dining room is connected to the kitchen via a handy butler's pantry and spacious walk in pantry. The screened porch overlooks the wooded back yard with patio and fire pit. Both upstairs and downstairs master suites feature wood floors, soaking tub, separate walk in shower, and dual vanities with granite tops. In addition, the upstairs master offers his and hers closets, a bathroom linen closet, and outside access to private porch retreat. Also upstairs are 3 additional oversized bedrooms, a full bath with dual vanities, and a wonderful loft/bonus room, great for a media room, office or playroom. The 2 car side load garage offers plenty of room for cars as well as golf cart, kayaks and and plenty of storage. Darrel Creek amenities include community swimming pool, cabana, and crabbing and fishing dock. Convenient to shopping, restaurants, and great schools. A new bike path leads to the new Carolina Park Elementary, Wando HS and the new Public Library!
This property is off market, which means it's not currently listed for sale or rent on Zillow. This may be different from what's available on other websites or public sources.

