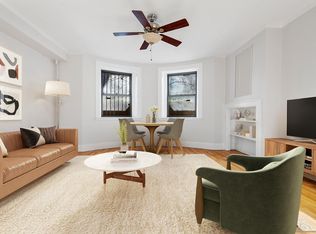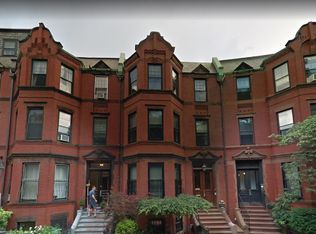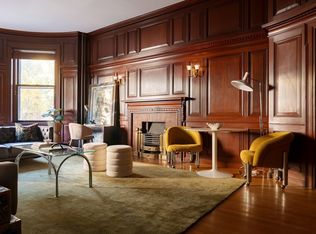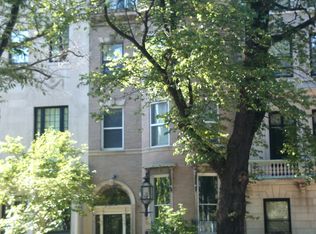Sold for $820,000 on 04/22/24
$820,000
405 Commonwealth Ave APT 6, Boston, MA 02215
1beds
690sqft
Condominium
Built in 1880
-- sqft lot
$814,700 Zestimate®
$1,188/sqft
$3,205 Estimated rent
Home value
$814,700
$758,000 - $872,000
$3,205/mo
Zestimate® history
Loading...
Owner options
Explore your selling options
What's special
This classic Back Bay one bedroom, one bath is located on the second floor of a magnificently restored mansion. The living/dining room features three large windows with an expansive view of Marlborough Street. High ceilings, crown moldings, hardwood floors, fireplace and mantle with built-ins complete this period-detailed property. Unique arched living room doors allow for flexible use of space. Renovated granite and stainless kitchen opening to a delightful breakfast bar in the living area. Spacious bath features glass enclosed walk in shower, carrara marble and Waterworks fixtures. Lovely bedroom has fabulous closet space and a beautiful contemporary light fixture. You are steps to the T, Charles River and fabulous restaurants. Not to be missed.
Zillow last checked: 8 hours ago
Listing updated: September 09, 2024 at 08:05am
Listed by:
Tim Fallon 617-529-1110,
Hammond Residential Real Estate 617-731-4644,
Karen Fallon 617-529-1210
Bought with:
The Goodrich Team
Compass
Source: MLS PIN,MLS#: 73209697
Facts & features
Interior
Bedrooms & bathrooms
- Bedrooms: 1
- Bathrooms: 1
- Full bathrooms: 1
Primary bedroom
- Features: Closet/Cabinets - Custom Built, Flooring - Hardwood
- Level: Second
- Area: 100.37
- Dimensions: 12.42 x 8.08
Bathroom 1
- Features: Bathroom - Full, Bathroom - Tiled With Shower Stall, Pedestal Sink
- Level: Second
- Area: 49.17
- Dimensions: 6.08 x 8.08
Kitchen
- Features: Flooring - Stone/Ceramic Tile, Countertops - Stone/Granite/Solid, Cabinets - Upgraded, Recessed Lighting
- Level: Second
- Area: 70.26
- Dimensions: 12.58 x 5.58
Living room
- Features: Flooring - Hardwood, Window(s) - Bay/Bow/Box, Open Floorplan, Wainscoting
- Level: Second
- Area: 340.5
- Dimensions: 18.92 x 18
Heating
- Steam, Oil
Cooling
- Window Unit(s)
Appliances
- Laundry: In Building
Features
- Internet Available - Broadband
- Flooring: Wood
- Windows: Storm Window(s)
- Basement: None
- Number of fireplaces: 1
Interior area
- Total structure area: 690
- Total interior livable area: 690 sqft
Property
Parking
- Parking features: Off Street
Features
- Entry location: Unit Placement(Upper)
- Exterior features: Fenced Yard
- Fencing: Fenced
- Waterfront features: Ocean, River, Direct Access, Beach Ownership(Public)
Lot
- Size: 690 sqft
Details
- Parcel number: W:05 P:03833 S:012,3361783
- Zoning: CD
- Other equipment: Intercom
Construction
Type & style
- Home type: Condo
- Property subtype: Condominium
Materials
- Brick, Block
- Roof: Rubber
Condition
- Year built: 1880
Utilities & green energy
- Sewer: Public Sewer
- Water: Public
Community & neighborhood
Security
- Security features: Intercom
Community
- Community features: Public Transportation, Shopping, Park, Walk/Jog Trails, Golf, Medical Facility, Bike Path, Conservation Area, Highway Access, House of Worship, Private School, Public School, T-Station, University
Location
- Region: Boston
HOA & financial
HOA
- HOA fee: $414 monthly
- Amenities included: Hot Water, Laundry, Park, Trail(s)
- Services included: Heat, Sewer, Insurance, Maintenance Structure, Maintenance Grounds, Snow Removal
Other
Other facts
- Listing terms: Assumable
Price history
| Date | Event | Price |
|---|---|---|
| 4/22/2024 | Sold | $820,000-3.4%$1,188/sqft |
Source: MLS PIN #73209697 | ||
| 3/7/2024 | Listed for sale | $849,000+200%$1,230/sqft |
Source: MLS PIN #73209697 | ||
| 5/15/2000 | Sold | $283,000+45.1%$410/sqft |
Source: LINK #27251 | ||
| 12/1/1997 | Sold | $195,000+35.4%$283/sqft |
Source: LINK #13951 | ||
| 8/30/1991 | Sold | $144,000-3.9%$209/sqft |
Source: Public Record | ||
Public tax history
| Year | Property taxes | Tax assessment |
|---|---|---|
| 2025 | $7,925 +6.2% | $684,400 -0.1% |
| 2024 | $7,465 +6.6% | $684,900 +5% |
| 2023 | $7,006 +0.7% | $652,300 +2% |
Find assessor info on the county website
Neighborhood: Back Bay
Nearby schools
GreatSchools rating
- 1/10Mel H King ElementaryGrades: 2-12Distance: 1 mi
- NACarter SchoolGrades: 7-12Distance: 0.7 mi
- 2/10Snowden Int'L High SchoolGrades: 9-12Distance: 0.7 mi
Get a cash offer in 3 minutes
Find out how much your home could sell for in as little as 3 minutes with a no-obligation cash offer.
Estimated market value
$814,700
Get a cash offer in 3 minutes
Find out how much your home could sell for in as little as 3 minutes with a no-obligation cash offer.
Estimated market value
$814,700



