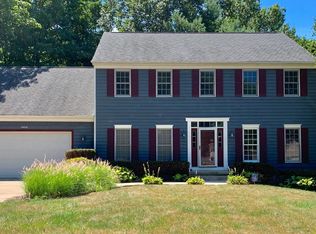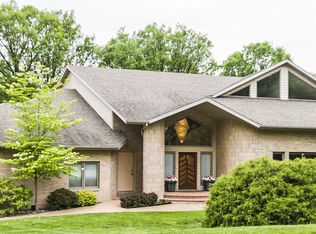Sold for $245,000
$245,000
405 Clipper Rd, Springfield, IL 62711
5beds
7,051sqft
SingleFamily
Built in 1990
2.42 Acres Lot
$247,200 Zestimate®
$35/sqft
$4,543 Estimated rent
Home value
$247,200
$227,000 - $269,000
$4,543/mo
Zestimate® history
Loading...
Owner options
Explore your selling options
What's special
One-Owner home with stunning features. Custom built in 1990 by Roger Shutt, the quality and beautiful woodwork is undeniable. Multiple built-ins and ornate ceilings. Full finished walkout basement, 5 bedrooms, 4 full bathrooms and 2 half baths. 3 awesome fireplaces! Gorgeous library and billiard room. A LOT OF HOUSE!!! Please see floor plan to note rooms not mentioned in the room measurements. 2.42 acres! Circle drive. The roof needs replaced and some drywall repair will also be necessary. The price reflects the condition. Porch/Deck needs replaced. This is an amazing opportunity for a contractor or home owner with resources to rebuild serious equity after updates/repairs. These opportunities don't present often. The sellers are selling this home for about $55 per square foot. and is being sold AS IS.
Facts & features
Interior
Bedrooms & bathrooms
- Bedrooms: 5
- Bathrooms: 6
- Full bathrooms: 4
- 1/2 bathrooms: 2
Interior area
- Total interior livable area: 7,051 sqft
Property
Lot
- Size: 2.42 Acres
Details
- Parcel number: 13250405032
Construction
Type & style
- Home type: SingleFamily
Condition
- Year built: 1990
Community & neighborhood
Location
- Region: Springfield
Price history
| Date | Event | Price |
|---|---|---|
| 11/20/2025 | Sold | $245,000+2.1%$35/sqft |
Source: Public Record Report a problem | ||
| 12/5/2022 | Sold | $240,000-7.7%$34/sqft |
Source: | ||
| 11/12/2022 | Pending sale | $260,000$37/sqft |
Source: | ||
| 11/8/2022 | Listed for sale | $260,000$37/sqft |
Source: | ||
Public tax history
| Year | Property taxes | Tax assessment |
|---|---|---|
| 2024 | $6,858 -12.9% | $81,648 -8.3% |
| 2023 | $7,873 -29.4% | $89,045 -34.2% |
| 2022 | $11,146 +3.8% | $135,386 +3.9% |
Find assessor info on the county website
Neighborhood: 62711
Nearby schools
GreatSchools rating
- 9/10Farmingdale Elementary SchoolGrades: PK-4Distance: 5.1 mi
- 9/10Pleasant Plains Middle SchoolGrades: 5-8Distance: 5.2 mi
- 7/10Pleasant Plains High SchoolGrades: 9-12Distance: 11.6 mi
Get pre-qualified for a loan
At Zillow Home Loans, we can pre-qualify you in as little as 5 minutes with no impact to your credit score.An equal housing lender. NMLS #10287.

