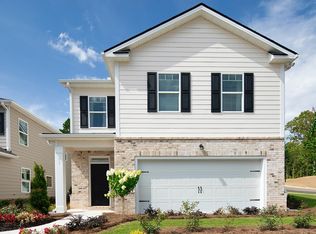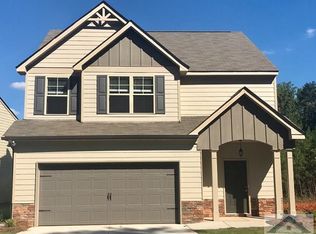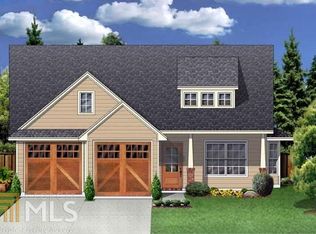Closed
$335,000
405 Classic Rd, Athens, GA 30606
3beds
1,700sqft
Single Family Residence
Built in 2020
-- sqft lot
$341,000 Zestimate®
$197/sqft
$2,241 Estimated rent
Home value
$341,000
$290,000 - $402,000
$2,241/mo
Zestimate® history
Loading...
Owner options
Explore your selling options
What's special
This beautiful home in Jennings Mill Corners, a quiet neighborhood situated off Jennings Mill Road, offers both comfort and functionality. Featuring three bedrooms and two-and-a-half baths, this corner-lot residence showcases an open-concept layout on the main level, beginning with a welcoming foyer. The kitchen is equipped with granite countertops, a spacious island with integrated sink and seating, stainless steel appliances, and a walk-in pantry. The seamless flow into the living area, complete with a fireplace, and breakfast room makes the space ideal for gatherings. A patio accessed from the breakfast room leads to a private, fenced backyard suitable for children and pets. The upper level includes an open bonus room, perfect as a den, playroom, or office. The primary suite, two additional bedrooms, and a full bath are also located upstairs, along with a conveniently placed laundry room. This property is ideally positioned near shopping on Atlanta Highway, including SAMS, Costco, and Epps Bridge Parkway, and is only a short drive from sporting venues, music, dining, retail, and all the amenities of downtown Athens.
Zillow last checked: 8 hours ago
Listing updated: August 09, 2025 at 05:49am
Listed by:
Scott Davenport 404-905-1111,
1% Lists Greater Atlanta
Bought with:
Tim Peek, 358654
Virtual Properties Realty.com
Source: GAMLS,MLS#: 10557897
Facts & features
Interior
Bedrooms & bathrooms
- Bedrooms: 3
- Bathrooms: 3
- Full bathrooms: 2
- 1/2 bathrooms: 1
Kitchen
- Features: Breakfast Area, Breakfast Bar, Kitchen Island, Solid Surface Counters
Heating
- Electric, Central, Heat Pump
Cooling
- Electric
Appliances
- Included: Dishwasher, Disposal, Microwave, Oven/Range (Combo), Stainless Steel Appliance(s)
- Laundry: Upper Level
Features
- Tray Ceiling(s), Vaulted Ceiling(s), High Ceilings, Double Vanity
- Flooring: Tile, Carpet, Vinyl
- Windows: Double Pane Windows, Window Treatments
- Basement: None
- Has fireplace: Yes
- Fireplace features: Family Room
Interior area
- Total structure area: 1,700
- Total interior livable area: 1,700 sqft
- Finished area above ground: 1,700
- Finished area below ground: 0
Property
Parking
- Parking features: Attached, Garage Door Opener, Garage
- Has attached garage: Yes
Features
- Levels: Two
- Stories: 2
- Patio & porch: Patio
- Fencing: Fenced,Back Yard
Lot
- Features: Level
Details
- Parcel number: 073A6 F001
Construction
Type & style
- Home type: SingleFamily
- Architectural style: Traditional
- Property subtype: Single Family Residence
Materials
- Wood Siding, Brick
- Foundation: Slab
- Roof: Composition
Condition
- Resale
- New construction: No
- Year built: 2020
Utilities & green energy
- Sewer: Public Sewer
- Water: Public
- Utilities for property: Cable Available
Green energy
- Energy efficient items: Thermostat
Community & neighborhood
Community
- Community features: Sidewalks, Street Lights
Location
- Region: Athens
- Subdivision: Jennings Mill Corners
HOA & financial
HOA
- Has HOA: Yes
- HOA fee: $180 annually
- Services included: None
Other
Other facts
- Listing agreement: Exclusive Right To Sell
- Listing terms: 1031 Exchange,Cash,Conventional,FHA
Price history
| Date | Event | Price |
|---|---|---|
| 8/8/2025 | Sold | $335,000-2.9%$197/sqft |
Source: | ||
| 7/14/2025 | Pending sale | $345,000$203/sqft |
Source: | ||
| 7/6/2025 | Listed for sale | $345,000+7.8%$203/sqft |
Source: | ||
| 3/30/2023 | Sold | $320,000+0.3%$188/sqft |
Source: Public Record Report a problem | ||
| 3/3/2023 | Pending sale | $319,000$188/sqft |
Source: Hive MLS #1004782 Report a problem | ||
Public tax history
| Year | Property taxes | Tax assessment |
|---|---|---|
| 2025 | $4,085 +2.6% | $131,577 +3.2% |
| 2024 | $3,984 +11.8% | $127,478 +11.8% |
| 2023 | $3,562 +17.4% | $113,987 +19.9% |
Find assessor info on the county website
Neighborhood: 30606
Nearby schools
GreatSchools rating
- 7/10Cleveland Road Elementary SchoolGrades: PK-5Distance: 2.7 mi
- 6/10Burney-Harris-Lyons Middle SchoolGrades: 6-8Distance: 3.9 mi
- 6/10Clarke Central High SchoolGrades: 9-12Distance: 5.4 mi
Schools provided by the listing agent
- Elementary: Cleveland Road
- Middle: Burney Harris Lyons
- High: Clarke Central
Source: GAMLS. This data may not be complete. We recommend contacting the local school district to confirm school assignments for this home.
Get pre-qualified for a loan
At Zillow Home Loans, we can pre-qualify you in as little as 5 minutes with no impact to your credit score.An equal housing lender. NMLS #10287.
Sell for more on Zillow
Get a Zillow Showcase℠ listing at no additional cost and you could sell for .
$341,000
2% more+$6,820
With Zillow Showcase(estimated)$347,820


