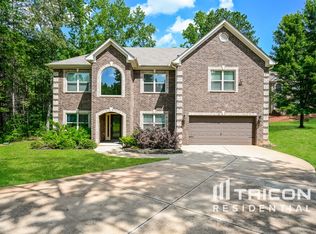Welcome to this stunning luxury four-sided brick executive-style home in the sought-after St Laurent subdivision. This charming retreat boasts 5 Bedrooms and 4.5 Bathrooms. Once you enter through the beautiful beveled-glass double doors, you will be greeted with a fabulous two-story foyer, a cozy living room/office, and a large formal dining room well-suited for family holidays and special gatherings. The breathtaking two-story open-concept family room flows naturally into the oversized eat-in kitchen accentuated with designer cabinetry, granite countertops, and stainless-steel appliances, with access to a generously sized rear porch that overlooks the private backyard. The secondary master bedroom and en-suite on the main level are convenient for in-laws and guests. The elegance continues to the upper-level master suite, which features a cozy sitting area, a luxurious master bath spa with double sinks, a jetted soaking tub, an oversized shower, and a huge master closet for all your storage needs. Adjacent to the owner's suite, a versatile private office or bonus bedroom with its en-suite awaits, offering endless possibilities for flexible use. Across the hallway, you'll also find two additional bedrooms with an adjoining bathroom. Additional Features include: An unfinished basement with lots of storage and exercise/gym options. An expansive private backyard, perfect for relaxing and entertaining with family and friends, and a 3-car garage and long driveway with ample parking space for you and your guests This residence is the epitome of a luxury oasis waiting for you to enjoy. The applicant must pass a credit/background check/employment/income verification. Schedule your tour today!
Copyright Georgia MLS. All rights reserved. Information is deemed reliable but not guaranteed.
House for rent
$4,950/mo
405 Chloe Ct, Stockbridge, GA 30281
5beds
3,788sqft
Price may not include required fees and charges.
Singlefamily
Available now
No pets
Central air, electric, ceiling fan
In unit laundry
3 Attached garage spaces parking
Natural gas, central, forced air, fireplace
What's special
Unfinished basementOpen-concept family roomLarge formal dining roomCozy sitting areaTwo-story foyerExpansive private backyardStainless-steel appliances
- 107 days
- on Zillow |
- -- |
- -- |
Travel times
Start saving for your dream home
Consider a first time home buyer savings account designed to grow your down payment with up to a 6% match & 4.15% APY.
Facts & features
Interior
Bedrooms & bathrooms
- Bedrooms: 5
- Bathrooms: 5
- Full bathrooms: 4
- 1/2 bathrooms: 1
Rooms
- Room types: Family Room, Library, Office
Heating
- Natural Gas, Central, Forced Air, Fireplace
Cooling
- Central Air, Electric, Ceiling Fan
Appliances
- Included: Dishwasher, Disposal, Microwave, Oven, Refrigerator, Stove
- Laundry: In Unit, Laundry Closet, Upper Level
Features
- Ceiling Fan(s), Double Vanity, Entrance Foyer, High Ceilings, Rear Stairs, Separate Shower, Soaking Tub, Tile Bath, Tray Ceiling(s), Vaulted Ceiling(s), View, Walk-In Closet(s)
- Flooring: Carpet, Hardwood, Tile
- Has basement: Yes
- Has fireplace: Yes
Interior area
- Total interior livable area: 3,788 sqft
Property
Parking
- Total spaces: 3
- Parking features: Attached, Garage
- Has attached garage: Yes
- Details: Contact manager
Features
- Stories: 3
- Exterior features: Architecture Style: Brick 4 Side, Attached, Balcony, Bath, Carbon Monoxide Detector(s), City Lot, Cul-De-Sac, Deck, Double Pane Windows, Double Vanity, Entrance Foyer, Family Room, Foyer, Garage, Garage Door Opener, Gas Log, Gas Water Heater, Great Room, Heating system: Central, Heating system: Forced Air, Heating: Gas, High Ceilings, Ice Maker, Kitchen Level, Laundry, Laundry Closet, Level, Lot Features: City Lot, Cul-De-Sac, Level, Private, Near Public Transport, Patio, Pets - No, Private, Rear Stairs, Roof Type: Composition, Separate Shower, Side/Rear Entrance, Smoke Detector(s), Soaking Tub, Sprinkler System, Stainless Steel Appliance(s), Street Lights, Tile Bath, Tray Ceiling(s), Upper Level, Vaulted Ceiling(s), Walk-In Closet(s), Window Treatments
- Has view: Yes
- View description: City View
Details
- Parcel number: 045K01014000
Construction
Type & style
- Home type: SingleFamily
- Property subtype: SingleFamily
Materials
- Roof: Composition
Condition
- Year built: 2021
Community & HOA
Location
- Region: Stockbridge
Financial & listing details
- Lease term: Contact For Details
Price history
| Date | Event | Price |
|---|---|---|
| 3/3/2025 | Listed for rent | $4,950$1/sqft |
Source: GAMLS #10470166 | ||
| 5/2/2022 | Sold | $524,900$139/sqft |
Source: Public Record | ||
![[object Object]](https://photos.zillowstatic.com/fp/16257db380747a097d72b7c273f36e9c-p_i.jpg)
