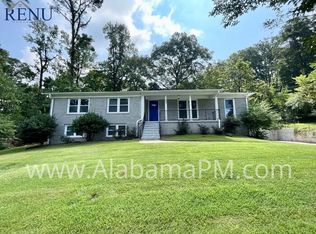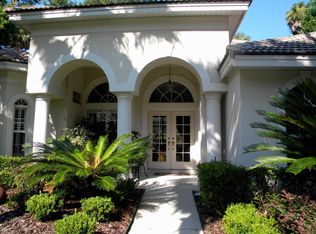1ST TIME HOMEOWNERS YOU WON'T WANT TO MISS THIS ONE! Welcome Home to 405 Chestnut Street in the Roebuck Springs neighborhood! THIS 4 BEDROOM (OR 3 BED W/DEN) FULL BRICK RANCH OFFERS 2 FULL BATHS. NEW BAMBOO HARDWOODS THROUGH OUT! NEW ROOF! NEW HVAC! LIVING-ROOM WITH HUGE PICTURE WINDOW! FORMAL DINING ROOM, KITCHEN WITH EAT-IN AREA. THE EXISTING GARAGE WAS CLOSED IN (HEATED & COOL) GREAT FOR A 4TH BEDROOM, DEN OR MAN-CAVE! ORIGINAL DRIVEWAY IN THE FRONT, PLUS A SECOND DRIVE TO BEHIND THE HOME WITH A 2 CAR CARPORT SO TONS OF PARKING, FENCED-IN BACKYARD AND ALL ON A FLAT LOT THAT BACKS-UP TO A WOODED AREA FOR AWESOME PRIVACY. OFF THE KITCHEN IS A GREAT LITTLE SUN-ROOM PERFECT FOR MORNING COFFEE. ALL THIS UNDER $150K = LESS THAN $1,000 A MONTH MORTGAGE! SCHEDULE YOUR SHOWING TODAY!!
This property is off market, which means it's not currently listed for sale or rent on Zillow. This may be different from what's available on other websites or public sources.

