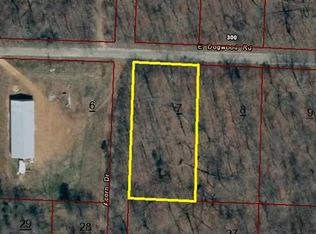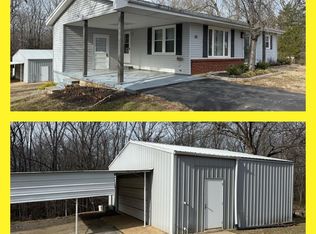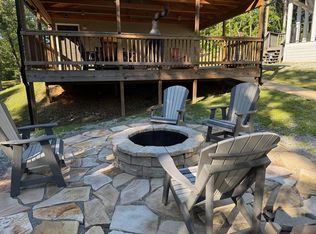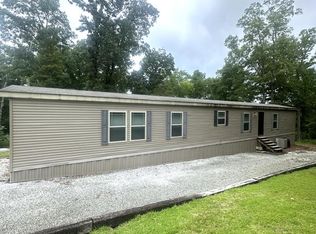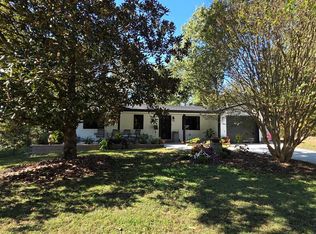5 lots totaling approximately 2.2 acres. 3 bedroom, 2 bath mobile home on a permanent foundation located near Kentucky Lake and The Breakers Marina. Dead end road. TVA land across the road. Home has custom features such as walk-in shower, trim work. 30x 40 detached, heated and cooled, 2 car garage/shop. 2 car carport. 10x10 utility building. Front and rear covered porches. Natural gas heat. High speed internet available. Partial lake view in winter. Metal roof. Refrigerator, microwave, stove and dishwasher stay. Home in excellent condition.
For sale
$295,000
405 Chestnut Ridge Rd, Buchanan, TN 38222
3beds
1,568sqft
Est.:
Manufactured Home
Built in 2017
2.2 Acres Lot
$-- Zestimate®
$188/sqft
$-- HOA
What's special
Natural gas heatMetal roof
- 5 hours |
- 43 |
- 1 |
Zillow last checked: 8 hours ago
Listing updated: 13 hours ago
Listed by:
Randy Stamps 731-676-0055,
Lake Realty, LLC 731-642-1399
Source: My State MLS,MLS#: 11632972
Facts & features
Interior
Bedrooms & bathrooms
- Bedrooms: 3
- Bathrooms: 2
- Full bathrooms: 2
Rooms
- Room types: Dining Room, En Suite, First Floor Master Bedroom, Kitchen, Laundry Room, Living Room, Master Bedroom, Walk-in Closet
Kitchen
- Features: Open, Laminate Counters
Basement
- Area: 0
Heating
- Natural Gas, Zoned
Cooling
- Central, Zoned
Appliances
- Included: Dishwasher, Refrigerator, Microwave, Oven
Features
- Flooring: Carpet, Vinyl
- Basement: Crawl
- Has fireplace: No
Interior area
- Total structure area: 1,568
- Total interior livable area: 1,568 sqft
- Finished area above ground: 1,568
Property
Parking
- Total spaces: 2
- Parking features: Detached
- Garage spaces: 2
Features
- Stories: 1
- Body of water: Kentucky Lake
Lot
- Size: 2.2 Acres
Details
- Parcel number: 4N A 13.00,14.00,15.00,16.00,17.00
- Lease amount: $0
Construction
Type & style
- Home type: MobileManufactured
- Property subtype: Manufactured Home
Materials
- Vinyl Siding
- Roof: Metal
Condition
- New construction: No
- Year built: 2017
Utilities & green energy
- Electric: Amps(0)
- Sewer: Private Septic
- Water: Municipal
- Utilities for property: Naturl Gas Available
Community & HOA
HOA
- Has HOA: No
Location
- Region: Buchanan
Financial & listing details
- Price per square foot: $188/sqft
- Tax assessed value: $21,100
- Annual tax amount: $247
- Date on market: 1/16/2026
- Date available: 01/15/2026
Estimated market value
Not available
Estimated sales range
Not available
$1,404/mo
Price history
Price history
| Date | Event | Price |
|---|---|---|
| 10/26/2025 | Listing removed | $349,900$223/sqft |
Source: | ||
| 9/5/2025 | Price change | $349,900-1.4%$223/sqft |
Source: | ||
| 8/19/2025 | Price change | $355,000-5.3%$226/sqft |
Source: | ||
| 6/11/2025 | Price change | $375,000-2.6%$239/sqft |
Source: | ||
| 4/24/2025 | Listed for sale | $385,000+5247.2%$246/sqft |
Source: | ||
Public tax history
Public tax history
| Year | Property taxes | Tax assessment |
|---|---|---|
| 2024 | $102 +2.1% | $5,275 |
| 2023 | $100 +290.7% | $5,275 +290.7% |
| 2022 | $26 | $1,350 |
Find assessor info on the county website
BuyAbility℠ payment
Est. payment
$1,637/mo
Principal & interest
$1416
Property taxes
$118
Home insurance
$103
Climate risks
Neighborhood: 38222
Nearby schools
GreatSchools rating
- 6/10Lakewood Elementary SchoolGrades: PK-5Distance: 12 mi
- NALakewood Middle SchoolGrades: 6-8Distance: 12 mi
- 6/10Henry Co High SchoolGrades: 10-12Distance: 18.3 mi
Schools provided by the listing agent
- District: Lakewood
Source: My State MLS. This data may not be complete. We recommend contacting the local school district to confirm school assignments for this home.
- Loading
