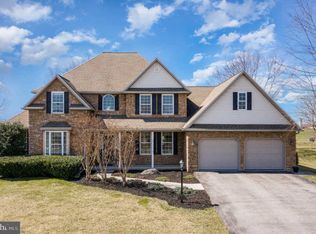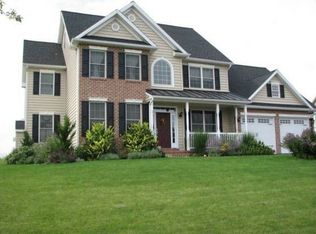Sold for $503,000 on 02/05/25
$503,000
405 Chestnut Dr, Boiling Springs, PA 17007
4beds
3,530sqft
Single Family Residence
Built in 2006
0.35 Acres Lot
$517,500 Zestimate®
$142/sqft
$3,109 Estimated rent
Home value
$517,500
$476,000 - $559,000
$3,109/mo
Zestimate® history
Loading...
Owner options
Explore your selling options
What's special
Welcome to 405 Chestnut Drive, a showstopping traditional two-story home in the highly sought Indian Hills community of South Middleton Township. The main level features a two-story entry, open concept kitchen and living room with gas fireplace. The eat-in kitchen boasts a large island, endless counter space, granite countertops, ceramic backsplash, and breakfast nook. The main level also includes a formal dining room, functional office, half bathroom, and laundry room. The primary suite has a walk-in closet, shower, dual vanity, and jetted tub. The second bedroom has an en-suite bathroom. The 3rd and 4th bedrooms upstairs share a 'Jack & Jill' bathroom. Side entry two-car garage with direct basement access. Basement is partially finished (786 SF) with two recreational rooms, a workshop, and plenty of storage. This level 0.35-acre lot backs up to picturesque farmland with a vinyl fenced backyard and a tiered deck with retractable awning. You will love the sunsets in your backyard - and being just a mile from the campus of SMSD! Efficient natural gas heating and central air.
Zillow last checked: 8 hours ago
Listing updated: February 05, 2025 at 04:00pm
Listed by:
ANDREW WOLFE 717-448-0389,
Wolfe & Company REALTORS
Bought with:
Binay Luitel, RS355037
Ghimire Homes
Source: Bright MLS,MLS#: PACB2037370
Facts & features
Interior
Bedrooms & bathrooms
- Bedrooms: 4
- Bathrooms: 4
- Full bathrooms: 3
- 1/2 bathrooms: 1
- Main level bathrooms: 1
Basement
- Area: 786
Heating
- Forced Air, Natural Gas
Cooling
- Central Air, Ceiling Fan(s), Electric
Appliances
- Included: Gas Water Heater
- Laundry: Main Level
Features
- Ceiling Fan(s), Open Floorplan, Formal/Separate Dining Room, Eat-in Kitchen, Kitchen Island, Dry Wall, 2 Story Ceilings
- Basement: Full,Garage Access,Partially Finished,Concrete
- Has fireplace: No
Interior area
- Total structure area: 3,530
- Total interior livable area: 3,530 sqft
- Finished area above ground: 2,744
- Finished area below ground: 786
Property
Parking
- Total spaces: 2
- Parking features: Garage Faces Side, Attached
- Attached garage spaces: 2
Accessibility
- Accessibility features: None
Features
- Levels: Two
- Stories: 2
- Patio & porch: Deck
- Pool features: None
- Fencing: Vinyl
Lot
- Size: 0.35 Acres
- Features: Suburban
Details
- Additional structures: Above Grade, Below Grade
- Parcel number: 40100636372
- Zoning: RESIDENTIAL MOD. DENSITY
- Special conditions: Standard
Construction
Type & style
- Home type: SingleFamily
- Architectural style: Traditional
- Property subtype: Single Family Residence
Materials
- Stone, Dryvit, Vinyl Siding
- Foundation: Concrete Perimeter
- Roof: Shingle
Condition
- New construction: No
- Year built: 2006
Utilities & green energy
- Sewer: Public Sewer
- Water: Public
- Utilities for property: Natural Gas Available
Community & neighborhood
Location
- Region: Boiling Springs
- Subdivision: Indian Hills
- Municipality: SOUTH MIDDLETON TWP
Other
Other facts
- Listing agreement: Exclusive Right To Sell
- Listing terms: Conventional,Cash,VA Loan,FHA
- Ownership: Fee Simple
Price history
| Date | Event | Price |
|---|---|---|
| 2/5/2025 | Sold | $503,000-2.3%$142/sqft |
Source: | ||
| 12/26/2024 | Pending sale | $515,000$146/sqft |
Source: | ||
| 12/4/2024 | Listed for sale | $515,000+41.1%$146/sqft |
Source: | ||
| 7/25/2017 | Sold | $365,000-3.9%$103/sqft |
Source: Public Record | ||
| 6/5/2017 | Pending sale | $380,000$108/sqft |
Source: HOOKE, HOOKE & ECKMAN LLC REALTORS #10300003 | ||
Public tax history
| Year | Property taxes | Tax assessment |
|---|---|---|
| 2025 | $6,330 +9.4% | $371,700 |
| 2024 | $5,785 +3.2% | $371,700 |
| 2023 | $5,605 +2.6% | $371,700 |
Find assessor info on the county website
Neighborhood: 17007
Nearby schools
GreatSchools rating
- NAIron Forge Educnl CenterGrades: 4-5Distance: 0.9 mi
- 6/10Yellow Breeches Middle SchoolGrades: 6-8Distance: 0.8 mi
- 6/10Boiling Springs High SchoolGrades: 9-12Distance: 0.9 mi
Schools provided by the listing agent
- High: Boiling Springs
- District: South Middleton
Source: Bright MLS. This data may not be complete. We recommend contacting the local school district to confirm school assignments for this home.

Get pre-qualified for a loan
At Zillow Home Loans, we can pre-qualify you in as little as 5 minutes with no impact to your credit score.An equal housing lender. NMLS #10287.

