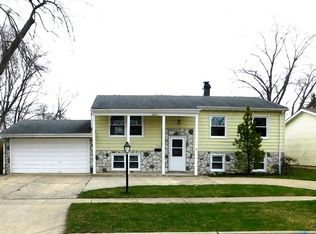Closed
$345,000
405 Cherry Valley Rd, Vernon Hills, IL 60061
4beds
1,900sqft
Single Family Residence
Built in 1962
849.42 Square Feet Lot
$355,300 Zestimate®
$182/sqft
$3,159 Estimated rent
Home value
$355,300
$320,000 - $394,000
$3,159/mo
Zestimate® history
Loading...
Owner options
Explore your selling options
What's special
This home has great bones. Newer thermopane windows, all new siding, furnace is newer. Nice layout with three bedrooms upstairs with full bathroom. Lower level has walkout to backyard with another bedroom, and full bathroom. Quiet street, Vernon Hills schools. Close to shopping and major transportation. Home needs some updating.
Zillow last checked: 8 hours ago
Listing updated: May 31, 2025 at 05:34am
Listing courtesy of:
Jay Reid 847-791-5491,
HomeSmart Connect LLC
Bought with:
Milena Angelova-Ginev
Fathom Realty IL LLC
Source: MRED as distributed by MLS GRID,MLS#: 12315498
Facts & features
Interior
Bedrooms & bathrooms
- Bedrooms: 4
- Bathrooms: 2
- Full bathrooms: 2
Primary bedroom
- Features: Flooring (Carpet), Window Treatments (All)
- Level: Main
- Area: 120 Square Feet
- Dimensions: 12X10
Bedroom 2
- Features: Flooring (Carpet), Window Treatments (All)
- Level: Main
- Area: 100 Square Feet
- Dimensions: 10X10
Bedroom 3
- Features: Flooring (Carpet), Window Treatments (All)
- Level: Main
- Area: 117 Square Feet
- Dimensions: 13X9
Bedroom 4
- Features: Flooring (Carpet), Window Treatments (All)
- Level: Lower
- Area: 170 Square Feet
- Dimensions: 17X10
Dining room
- Features: Flooring (Carpet), Window Treatments (All)
- Level: Main
- Area: 81 Square Feet
- Dimensions: 9X9
Family room
- Features: Flooring (Carpet), Window Treatments (All)
- Level: Main
- Area: 264 Square Feet
- Dimensions: 22X12
Kitchen
- Features: Flooring (Carpet), Window Treatments (All)
- Level: Main
- Area: 132 Square Feet
- Dimensions: 12X11
Living room
- Features: Flooring (Carpet), Window Treatments (All)
- Level: Main
- Area: 156 Square Feet
- Dimensions: 13X12
Heating
- Natural Gas, Forced Air
Cooling
- Central Air
Features
- Basement: None
Interior area
- Total structure area: 0
- Total interior livable area: 1,900 sqft
Property
Parking
- Total spaces: 2
- Parking features: Garage Door Opener, On Site, Garage Owned, Detached, Garage
- Garage spaces: 2
- Has uncovered spaces: Yes
Accessibility
- Accessibility features: No Disability Access
Lot
- Size: 849.42 sqft
- Dimensions: 70X120
Details
- Parcel number: 15081100020000
- Special conditions: None
Construction
Type & style
- Home type: SingleFamily
- Architectural style: Step Ranch
- Property subtype: Single Family Residence
Materials
- Vinyl Siding
Condition
- New construction: No
- Year built: 1962
Utilities & green energy
- Electric: Circuit Breakers
- Sewer: Public Sewer
- Water: Lake Michigan
Community & neighborhood
Location
- Region: Vernon Hills
HOA & financial
HOA
- Services included: None
Other
Other facts
- Listing terms: Conventional
- Ownership: Fee Simple
Price history
| Date | Event | Price |
|---|---|---|
| 5/29/2025 | Sold | $345,000-5.5%$182/sqft |
Source: | ||
| 5/9/2025 | Contingent | $365,000$192/sqft |
Source: | ||
| 4/24/2025 | Price change | $365,000-2.7%$192/sqft |
Source: | ||
| 4/3/2025 | Listed for sale | $375,000$197/sqft |
Source: | ||
Public tax history
| Year | Property taxes | Tax assessment |
|---|---|---|
| 2023 | $4,870 -8.3% | $92,890 +14.5% |
| 2022 | $5,312 +2.2% | $81,157 +11.4% |
| 2021 | $5,200 +1.9% | $72,831 +0.7% |
Find assessor info on the county website
Neighborhood: 60061
Nearby schools
GreatSchools rating
- 6/10Hawthorn Elementary School SouthGrades: 1-5Distance: 1 mi
- 7/10Hawthorn Middle School SouthGrades: 6-8Distance: 1.1 mi
- 10/10Vernon Hills High SchoolGrades: 9-12Distance: 1.4 mi
Schools provided by the listing agent
- District: 73
Source: MRED as distributed by MLS GRID. This data may not be complete. We recommend contacting the local school district to confirm school assignments for this home.
Get a cash offer in 3 minutes
Find out how much your home could sell for in as little as 3 minutes with a no-obligation cash offer.
Estimated market value$355,300
Get a cash offer in 3 minutes
Find out how much your home could sell for in as little as 3 minutes with a no-obligation cash offer.
Estimated market value
$355,300
