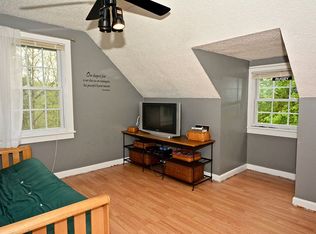Well maintained custom Cape Cod with three levels of living space including walkout finished Family Room boasting energy efficient pellet stove. Two first level ample sized bedrooms - avoid the steps! Two additional second level bedrooms. Full Bathrooms on each level. Possible ground level in-law area with private entrance. 3 zone radiant baseboard heating, manual motor generator hookup. An abundance of bedroom closets and general storage space. Two vehicle attached garage with additional outside parking. Beautiful large fenced back yard with In-ground pool with liner, patio, and deck. Surrounded by woods - park like setting.
This property is off market, which means it's not currently listed for sale or rent on Zillow. This may be different from what's available on other websites or public sources.

