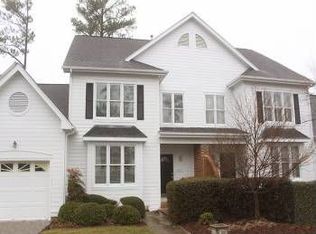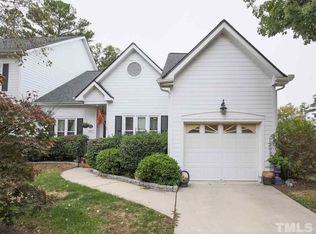Tons of Natural light, high ceilings, and open kitchen make for a perfect setting to enjoy an evening with family or entertain friends. Second floor Master Suite boasts high ceilings and enough room to create the perfect getaway. Newly updated Master Bath invites you to relax after a long day. Community pool steps away is ideal for warm sunny days! Located in desirable Cary location, right off Cary Parkway, close to Hwy 64 with easy access to 40, RTP, RUD, shopping, downtown Cary and downtown Apex.
This property is off market, which means it's not currently listed for sale or rent on Zillow. This may be different from what's available on other websites or public sources.

