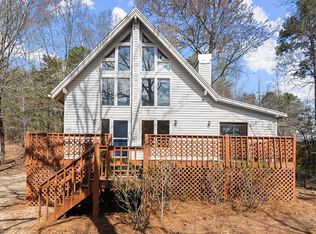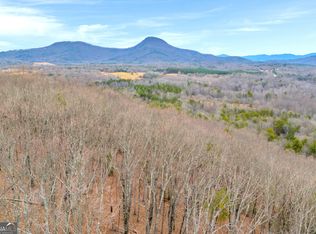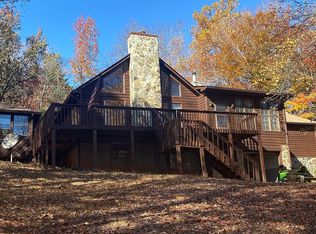Closed
$250,000
405 Cedar Hollow Rd #2, Cleveland, GA 30528
2beds
2,054sqft
Single Family Residence, Cabin
Built in 1990
1.01 Acres Lot
$248,000 Zestimate®
$122/sqft
$1,897 Estimated rent
Home value
$248,000
Estimated sales range
Not available
$1,897/mo
Zestimate® history
Loading...
Owner options
Explore your selling options
What's special
Welcome to this charming cottage nestled in a serene and peaceful neighborhood in Cleveland, GA. This inviting home features a warm, rustic interior with beautiful wood accents, making it the perfect retreat from the hustle and bustle of everyday life. The open-concept living area boasts a bright and airy space with tall ceilings and lots of windows to bring the outdoors inside. The updated kitchen is quaint yet functional, equipped with modern appliances and ample counter space, ideal for preparing home-cooked meals. Two comfortable bedrooms, one on each level, provide a restful escape, while large windows throughout the home allow natural light to flood in, highlighting the picturesque surroundings. Step outside to the lovely, private yard, where you can enjoy morning coffee on the porch or spend your afternoons strolling through the community along the shoreline of Patton Lake. Whether you're looking for a weekend getaway or a full-time sanctuary, this home is a perfect place to unwind and embrace the simple pleasures of North Georgia living.
Zillow last checked: 8 hours ago
Listing updated: October 02, 2025 at 04:51am
Listed by:
Chris Welch (706) 222-5588,
Mountain Sotheby's Int'l Realty
Bought with:
Chris Welch, 395270
Mountain Sotheby's Int'l Realty
Source: GAMLS,MLS#: 10536503
Facts & features
Interior
Bedrooms & bathrooms
- Bedrooms: 2
- Bathrooms: 2
- Full bathrooms: 2
- Main level bathrooms: 1
- Main level bedrooms: 1
Dining room
- Features: Dining Rm/Living Rm Combo
Kitchen
- Features: Kitchen Island, Solid Surface Counters
Heating
- Central, Electric
Cooling
- Ceiling Fan(s), Central Air, Electric
Appliances
- Included: Cooktop, Dishwasher, Microwave
- Laundry: Mud Room, Other
Features
- Master On Main Level, Vaulted Ceiling(s)
- Flooring: Carpet
- Windows: Skylight(s)
- Basement: Crawl Space
- Number of fireplaces: 1
- Fireplace features: Gas Log
- Common walls with other units/homes: No Common Walls
Interior area
- Total structure area: 2,054
- Total interior livable area: 2,054 sqft
- Finished area above ground: 2,054
- Finished area below ground: 0
Property
Parking
- Parking features: Parking Pad
- Has uncovered spaces: Yes
Features
- Levels: Two
- Stories: 2
- Patio & porch: Deck
- Body of water: Other Lake
Lot
- Size: 1.01 Acres
- Features: Private, Sloped, Zero Lot Line
- Residential vegetation: Partially Wooded
Details
- Additional structures: Workshop
- Parcel number: 075 238
- Special conditions: Estate Owned
Construction
Type & style
- Home type: SingleFamily
- Architectural style: Bungalow/Cottage,Cape Cod,Country/Rustic
- Property subtype: Single Family Residence, Cabin
Materials
- Vinyl Siding
- Roof: Metal
Condition
- Resale
- New construction: No
- Year built: 1990
Utilities & green energy
- Sewer: Septic Tank
- Water: Well
- Utilities for property: High Speed Internet
Community & neighborhood
Community
- Community features: Lake
Location
- Region: Cleveland
- Subdivision: None
HOA & financial
HOA
- Has HOA: Yes
- HOA fee: $300 annually
- Services included: Other
Other
Other facts
- Listing agreement: Exclusive Right To Sell
- Listing terms: Cash,USDA Loan
Price history
| Date | Event | Price |
|---|---|---|
| 9/30/2025 | Sold | $250,000-15.3%$122/sqft |
Source: | ||
| 8/19/2025 | Pending sale | $295,000$144/sqft |
Source: | ||
| 7/3/2025 | Price change | $295,000-1.7%$144/sqft |
Source: | ||
| 6/4/2025 | Listed for sale | $300,000$146/sqft |
Source: | ||
Public tax history
Tax history is unavailable.
Neighborhood: 30528
Nearby schools
GreatSchools rating
- 7/10Mount Yonah Elementary SchoolGrades: PK-5Distance: 3.9 mi
- 5/10White County Middle SchoolGrades: 6-8Distance: 5.8 mi
- 8/10White County High SchoolGrades: 9-12Distance: 7.3 mi
Schools provided by the listing agent
- Elementary: Mt Yonah
- Middle: White County
- High: White County
Source: GAMLS. This data may not be complete. We recommend contacting the local school district to confirm school assignments for this home.
Get a cash offer in 3 minutes
Find out how much your home could sell for in as little as 3 minutes with a no-obligation cash offer.
Estimated market value$248,000
Get a cash offer in 3 minutes
Find out how much your home could sell for in as little as 3 minutes with a no-obligation cash offer.
Estimated market value
$248,000


