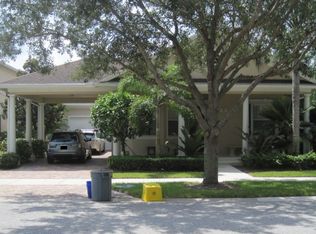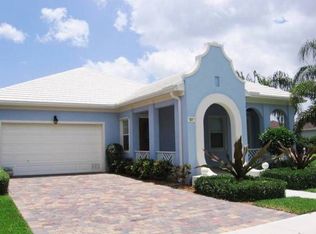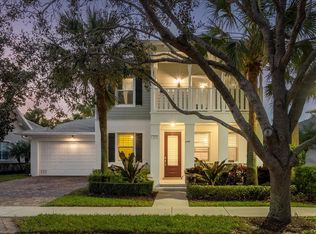TRUE DIVOSTA ''BUILT SOLID'' OUTSTANDING FAMILY HOME. ANDERSON MAPLE HAND-SCRAPED WOOD FLOORS IN DOWNSTAIRS LIVING AREAS,STAIRWAY,UPSTAIRS HALLWAY AND GAME ROOM. EXTENSIVE CUSTOM WOOD DETAILS IN MASTER & 2 GUEST BEDROOMS, CHAIR RAIL IN DINING & STAIRWAY,CUSTOM CABINETRY/BOOKSHELVES IN DEN/OFFICE, BEAD BOARD IN UPSTAIRS BATH AND CROWN MOLDING IN EVERY ROOM. HUGE MASTER SUITE DOWNSTAIRS WITH 2 WALK-IN CLOSETS. BEDROOM 5 UPSTAIRS HAS BEEN OPENED TO THE HALLWAY TO BECOME A POOL/GAME/PLAY ROOM WITH FRENCH DOOR ONTO PRIVATE BALCONY. PLANTATION SHUTTERS IN MANY ROOMS, CENTRAL VACUUM AND SURROUND SOUND SPEAKER SYSTEM. FULLY FENCED EXTRA LARGE YARD WITH POOL AND SCREENED PORCH. THIS HOME HAS IT ALL!!!
This property is off market, which means it's not currently listed for sale or rent on Zillow. This may be different from what's available on other websites or public sources.


