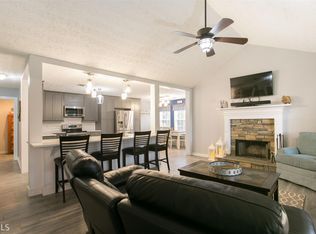Closed
$415,000
405 Candler Rd, Williamson, GA 30292
6beds
2,950sqft
Single Family Residence
Built in 2008
3.81 Acres Lot
$418,100 Zestimate®
$141/sqft
$2,890 Estimated rent
Home value
$418,100
$330,000 - $531,000
$2,890/mo
Zestimate® history
Loading...
Owner options
Explore your selling options
What's special
Looking for a spacious home for your family? This 6 bedroom 3.5 bath is perfect! When you walk in the door you will be greeted by a large family room perfect for entertaining. Right off the family room, you will find your master suite with trey ceilings, an on suite master bath complete with a large tile shower, jetted tub, and custom cabinets with double vanity. There is one smaller bedroom next to the master that is perfect for a nursery, office, or perfect spot for your dream closet! On the other side of the house, there is Teen Suite or In law Suite as this house features 2 master bedrooms with their own bathroom. The beautiful kitchen offers plenty of cabinet space and lots of storage with its two pantries. There is a half bathroom right off the kitchen for your guest. There is also 2 additional bedrooms on the main floor with a shared full bathroom. When you go upstairs, you will find a large bonus with a closet or the sixth bedroom. Back on the main level, you will find plenty of storage with its multiple linen closets and huge laundry room. Outside you will find an above ground pool, a cozy firepit, four-wheeler trails, chicken coop, and an outbuilding for storage. Dont forget the large detatched garage perfect for hobby cars, boat, or home gym. When you are ready to wind down you can enjoy rocking on the front porch or relaxing on your screened in back porch. This house has lots to offer, so grab your favorite realtor and take a tour today!
Zillow last checked: 8 hours ago
Listing updated: August 05, 2025 at 01:34am
Listed by:
Star Tucker 678-603-3345,
Rawlings Realty LLC
Bought with:
No Sales Agent, 0
Non-Mls Company
Source: GAMLS,MLS#: 10523109
Facts & features
Interior
Bedrooms & bathrooms
- Bedrooms: 6
- Bathrooms: 4
- Full bathrooms: 3
- 1/2 bathrooms: 1
- Main level bathrooms: 3
- Main level bedrooms: 5
Heating
- Central, Electric
Cooling
- Central Air, Electric
Appliances
- Included: Dishwasher, Oven/Range (Combo)
- Laundry: Mud Room
Features
- Double Vanity, In-Law Floorplan, Master On Main Level, Separate Shower, Soaking Tub, Split Bedroom Plan, Tile Bath, Tray Ceiling(s), Walk-In Closet(s)
- Flooring: Carpet, Hardwood, Laminate, Tile
- Basement: None
- Number of fireplaces: 1
Interior area
- Total structure area: 2,950
- Total interior livable area: 2,950 sqft
- Finished area above ground: 2,950
- Finished area below ground: 0
Property
Parking
- Parking features: Detached, Garage, Garage Door Opener, Parking Pad
- Has garage: Yes
- Has uncovered spaces: Yes
Features
- Levels: Two
- Stories: 2
- Patio & porch: Patio, Porch, Screened
- Has private pool: Yes
- Pool features: Above Ground
- Has spa: Yes
- Spa features: Bath
- Fencing: Back Yard
Lot
- Size: 3.81 Acres
- Features: Level
Details
- Additional structures: Garage(s)
- Parcel number: 274 01045
Construction
Type & style
- Home type: SingleFamily
- Architectural style: Craftsman
- Property subtype: Single Family Residence
Materials
- Stone, Vinyl Siding
- Foundation: Slab
- Roof: Composition
Condition
- Resale
- New construction: No
- Year built: 2008
Utilities & green energy
- Sewer: Septic Tank
- Water: Public
- Utilities for property: Electricity Available
Community & neighborhood
Community
- Community features: None
Location
- Region: Williamson
- Subdivision: none
Other
Other facts
- Listing agreement: Exclusive Right To Sell
Price history
| Date | Event | Price |
|---|---|---|
| 7/14/2025 | Sold | $415,000$141/sqft |
Source: | ||
| 6/26/2025 | Pending sale | $415,000$141/sqft |
Source: | ||
| 6/13/2025 | Price change | $415,000-3.5%$141/sqft |
Source: | ||
| 5/15/2025 | Listed for sale | $430,000+126.3%$146/sqft |
Source: | ||
| 11/24/2014 | Sold | $190,000-5%$64/sqft |
Source: Public Record Report a problem | ||
Public tax history
| Year | Property taxes | Tax assessment |
|---|---|---|
| 2024 | $4,368 +9.5% | $122,087 +9.6% |
| 2023 | $3,990 +16.9% | $111,408 +18.7% |
| 2022 | $3,414 +20.3% | $93,891 +20.3% |
Find assessor info on the county website
Neighborhood: 30292
Nearby schools
GreatSchools rating
- 4/10Moreland Road Elementary SchoolGrades: PK-5Distance: 4.3 mi
- 4/10Carver Road Middle SchoolGrades: 6-8Distance: 4.3 mi
- 3/10Griffin High SchoolGrades: 9-12Distance: 4.2 mi
Schools provided by the listing agent
- Elementary: Moreland Road
- Middle: Carver Road
- High: Griffin
Source: GAMLS. This data may not be complete. We recommend contacting the local school district to confirm school assignments for this home.
Get a cash offer in 3 minutes
Find out how much your home could sell for in as little as 3 minutes with a no-obligation cash offer.
Estimated market value$418,100
Get a cash offer in 3 minutes
Find out how much your home could sell for in as little as 3 minutes with a no-obligation cash offer.
Estimated market value
$418,100
