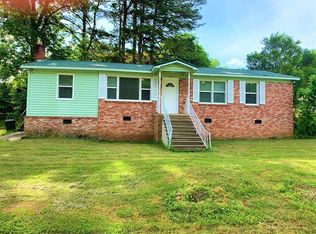Sold for $217,000 on 06/15/23
$217,000
405 Caldwell St, Clinton, SC 29325
4beds
1,800sqft
Single Family Residence, Residential
Built in ----
0.32 Acres Lot
$239,800 Zestimate®
$121/sqft
$1,890 Estimated rent
Home value
$239,800
$223,000 - $257,000
$1,890/mo
Zestimate® history
Loading...
Owner options
Explore your selling options
What's special
THIS IS THE ONE YOU HAVE BEEN WAITING FOR!! This Brick Beauty Has Been Lovingly Restored and Updated For Your Family! A Beautiful Split 4 Bedroom, 3 Full Bath Home All On 1 Level with Gorgeous Gray Kitchen Featuring Stainless Appliances, Granite Counters and An Island Overlooking the Huge 17'x 12' Greatroom and Dining Area Large Enough for that Fabulous Farmhouse Table You've Been Dreaming Of! Light Floods In Through New Windows and Double Doors Opening to the Massive 20'X15' Deck and Outside Storage Building. The Kids Will Love the Oversized Patio for Bikes, Skates & Scooters. The Awesome Open Floorplan Offers Modern Vinyl Plank Flooring, Fresh Paint on All Surfaces, Smooth Ceilings, Sleek, Flush Recessed Lighting, Energy Efficient Replacement Windows & New Roof, New Decking, New Kitchen Cabinets and New Bathroom Vanities & Shower/Tubs/Toilets!! This Home Is Better Than New! Quality Construction with Modern Floorplan and Amenities! This Home Also Qualifies for 100% USDA Financing!! Whooohoo!! Put Your Running Shoes On and Let's Go Tour the Clinton Cutie!!
Zillow last checked: 8 hours ago
Listing updated: June 18, 2023 at 07:45am
Listed by:
Melissa Patton 864-923-7924,
Keller Williams One
Bought with:
Krystal Gantt
Only Way Realty Greenville
Source: Greater Greenville AOR,MLS#: 1492743
Facts & features
Interior
Bedrooms & bathrooms
- Bedrooms: 4
- Bathrooms: 3
- Full bathrooms: 3
- Main level bathrooms: 3
- Main level bedrooms: 4
Primary bedroom
- Area: 187
- Dimensions: 17 x 11
Bedroom 2
- Area: 132
- Dimensions: 12 x 11
Bedroom 3
- Area: 121
- Dimensions: 11 x 11
Bedroom 4
- Area: 110
- Dimensions: 11 x 10
Primary bathroom
- Features: Double Sink, Full Bath, Shower Only, Walk-In Closet(s)
- Level: Main
Family room
- Area: 204
- Dimensions: 17 x 12
Kitchen
- Area: 121
- Dimensions: 11 x 11
Heating
- Forced Air, Natural Gas
Cooling
- Central Air, Electric
Appliances
- Included: Dishwasher, Range, Microwave, Gas Water Heater
- Laundry: 1st Floor, Laundry Closet, Laundry Room
Features
- Ceiling Fan(s), Ceiling Blown, Granite Counters, Open Floorplan, Walk-In Closet(s), Split Floor Plan
- Flooring: Carpet, Vinyl
- Windows: Tilt Out Windows, Vinyl/Aluminum Trim
- Basement: None
- Attic: Pull Down Stairs
- Has fireplace: No
- Fireplace features: None
Interior area
- Total structure area: 1,800
- Total interior livable area: 1,800 sqft
Property
Parking
- Parking features: None, Paved
- Has uncovered spaces: Yes
Features
- Levels: One
- Stories: 1
- Patio & porch: Deck, Patio, Front Porch
Lot
- Size: 0.32 Acres
- Features: Few Trees, 1/2 Acre or Less
- Topography: Level
Details
- Parcel number: 9010710005
- Special conditions: Auction
Construction
Type & style
- Home type: SingleFamily
- Architectural style: Ranch
- Property subtype: Single Family Residence, Residential
Materials
- Brick Veneer
- Foundation: Crawl Space
- Roof: Architectural
Utilities & green energy
- Sewer: Public Sewer
- Water: Public
- Utilities for property: Cable Available
Community & neighborhood
Community
- Community features: None
Location
- Region: Clinton
- Subdivision: None
Other
Other facts
- Listing terms: USDA Loan
Price history
| Date | Event | Price |
|---|---|---|
| 6/15/2023 | Sold | $217,000-9.5%$121/sqft |
Source: | ||
| 3/2/2023 | Listing removed | -- |
Source: | ||
| 1/20/2023 | Price change | $239,900-4%$133/sqft |
Source: | ||
| 12/30/2022 | Listed for sale | $249,900$139/sqft |
Source: | ||
| 12/30/2022 | Listing removed | -- |
Source: | ||
Public tax history
| Year | Property taxes | Tax assessment |
|---|---|---|
| 2024 | $5,430 +109.8% | $13,080 +89% |
| 2023 | $2,588 -1.3% | $6,920 |
| 2022 | $2,622 +4% | $6,920 +9.1% |
Find assessor info on the county website
Neighborhood: 29325
Nearby schools
GreatSchools rating
- 3/10Eastside Elementary SchoolGrades: K-5Distance: 1.3 mi
- 4/10Bell Street Middle SchoolGrades: 6-8Distance: 0.3 mi
- 6/10Clinton High SchoolGrades: 9-12Distance: 1 mi
Schools provided by the listing agent
- Elementary: Clinton
- Middle: Clinton Middle School
- High: Clinton
Source: Greater Greenville AOR. This data may not be complete. We recommend contacting the local school district to confirm school assignments for this home.

Get pre-qualified for a loan
At Zillow Home Loans, we can pre-qualify you in as little as 5 minutes with no impact to your credit score.An equal housing lender. NMLS #10287.
