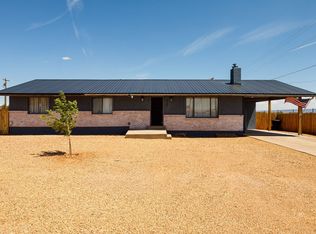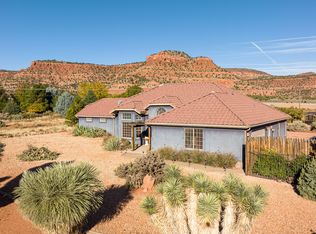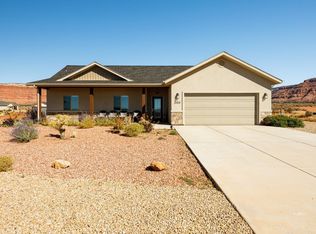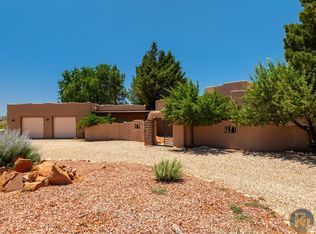3 Bdrm 2 Bath Home and Large Shop on .94 Acres!!: Beautiful home and shop on just under an acre of land with amazing views! Brand new roof folks! This 3 bedroom 2 bath home has features such as vaulted ceilings, spacious windows, that allow for plenty of light and illumination in the home. The wood burning stove and open living room area is perfect for cozy entertaining. The kitchen and dining area are open with high ceilings that offer tranquility, as you gaze out into the beautiful backyard. The laundry area has its own spot with the washer and dryer included. The 2 car garage is attached along with additional storage sheds in the back. The shop on the adjacent lot is 2,560 sq feet! If you are looking for space to tinker, build, or create, this shop has plenty of room for it all. The size of the lot allows you plenty of room for all your toys! RV space includes your own RV clean out as well. The property is fully landscaped with garden boxes, lawn, sprinkler system, desert scape for low water usage, and hot tub to boot!
For sale
$649,900
405 Cactus Wren Rd, Fredonia, AZ 86022
3beds
1,734sqft
Est.:
Single Family Residence
Built in 1992
0.94 Acres Lot
$-- Zestimate®
$375/sqft
$-- HOA
What's special
Wood burning stoveSprinkler systemGarden boxesDesert scapeHigh ceilingsBeautiful backyardAdditional storage sheds
- 295 days |
- 167 |
- 5 |
Zillow last checked: 8 hours ago
Listing updated: September 05, 2025 at 04:22pm
Listed by:
Audrey L Kelly (435)689-0998,
Realty ONE Group Mountain Desert
Source: Fredonia AOR,MLS#: 1501007
Tour with a local agent
Facts & features
Interior
Bedrooms & bathrooms
- Bedrooms: 3
- Bathrooms: 2
- Full bathrooms: 2
Heating
- Forced Air/Central, Wood Burn. Stove
Cooling
- Central Air
Appliances
- Included: Disposal, Microwave, Refrigerator, Washer/Dryer, Electric Water Heater, Oven/Range- Electric
- Laundry: Washer Hookup
Features
- Ceiling Fan(s), Vaulted Ceiling(s)
- Flooring: Carpet, Flooring-Tile
- Basement: None
- Has fireplace: Yes
- Fireplace features: Wood Burning, Wood Burning Stove
Interior area
- Total structure area: 1,734
- Total interior livable area: 1,734 sqft
Video & virtual tour
Property
Parking
- Total spaces: 2
- Parking features: Attached
- Attached garage spaces: 2
Features
- Levels: One
- Patio & porch: Patio- Uncovered
- Exterior features: Rain Gutters, Lawn, Garden
- Fencing: Partial
- Has view: Yes
- View description: Mountain(s)
Lot
- Size: 0.94 Acres
- Features: Corner Lot, Landscaped, Sprinklers- Automatic, Trees
Details
- Additional structures: RV/Boat Storage, Shed(s), Work Shop
- Parcel number: 60027028, 600270
- Zoning description: Residential
Construction
Type & style
- Home type: SingleFamily
- Architectural style: Traditional
- Property subtype: Single Family Residence
Materials
- Stucco
- Foundation: Slab on Grade
- Roof: Shingle
Condition
- Year built: 1992
Utilities & green energy
- Electric: Power Source: City/Municipal
- Sewer: Sewer: Hooked-up
- Water: Water Source: City/Municipal
- Utilities for property: Legal Access: Yes, Garbage Collection
Community & HOA
Community
- Subdivision: Roadrunner
Location
- Region: Fredonia
Financial & listing details
- Price per square foot: $375/sqft
- Tax assessed value: $263,222
- Annual tax amount: $1,627
- Date on market: 4/4/2025
- Cumulative days on market: 297 days
Estimated market value
Not available
Estimated sales range
Not available
$2,860/mo
Price history
Price history
| Date | Event | Price |
|---|---|---|
| 9/5/2025 | Price change | $649,900-3%$375/sqft |
Source: Fredonia AOR #1501007 Report a problem | ||
| 6/22/2025 | Price change | $670,000-3.6%$386/sqft |
Source: Fredonia AOR #1501007 Report a problem | ||
| 5/10/2025 | Price change | $695,000-4.1%$401/sqft |
Source: Fredonia AOR #1501007 Report a problem | ||
| 4/4/2025 | Listed for sale | $725,000+383.7%$418/sqft |
Source: Fredonia AOR #1501007 Report a problem | ||
| 11/5/2014 | Listing removed | $149,900$86/sqft |
Source: ERA Utah Properties, Inc. #1500466 Report a problem | ||
Public tax history
Public tax history
| Year | Property taxes | Tax assessment |
|---|---|---|
| 2025 | $965 +4.7% | $26,323 -1.7% |
| 2024 | $921 +5% | $26,771 +38.4% |
| 2023 | $877 +0% | $19,350 +36.5% |
Find assessor info on the county website
BuyAbility℠ payment
Est. payment
$3,553/mo
Principal & interest
$3088
Property taxes
$238
Home insurance
$227
Climate risks
Neighborhood: 86022
Nearby schools
GreatSchools rating
- 3/10Fredonia Elementary SchoolGrades: PK-6Distance: 1.2 mi
- 1/10Fredonia High SchoolGrades: 7-12Distance: 1.1 mi




