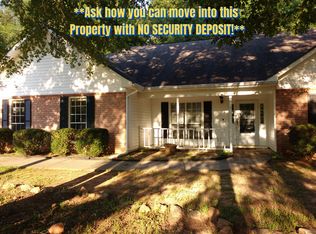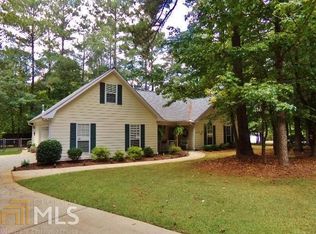Buyers Can't Qualify....Home Back On The Market....Wonderful, New Construction 4 Bedroom Ranch Home With The 4th Bedroom Over The Garage.... Located Adjacent The Ridge Nature Center!!! 4 Bedrooms/3.5 Baths!!! ...Open Floor Plan...Gorgeous Owners Suite On Main! 2 Additional Bedrooms On Main Level! Full Hall Bath On Main! Huge 4th Bedroom Over Garage Has Full Bath and Closet! Award Winning Fayette County Schools! Call Agent For Additional Details....Outstanding Home! This Home Is Ready For You..... 2019-10-10
This property is off market, which means it's not currently listed for sale or rent on Zillow. This may be different from what's available on other websites or public sources.

