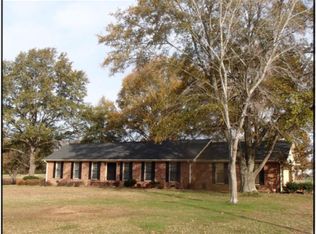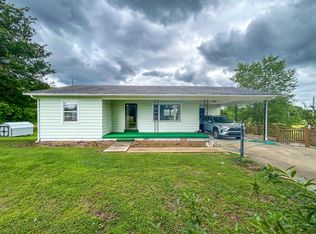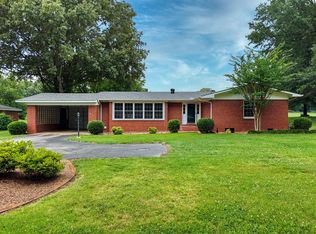Sold for $230,000
$230,000
405 Buena Vista Rd, Huntingdon, TN 38344
3beds
2,725sqft
SingleFamily
Built in 1967
2 Acres Lot
$259,700 Zestimate®
$84/sqft
$1,706 Estimated rent
Home value
$259,700
$239,000 - $280,000
$1,706/mo
Zestimate® history
Loading...
Owner options
Explore your selling options
What's special
Beautifully remodeled home on gently sloping hilltop. Open floor plan. New plumbing. New electrical. New asphalt roof in 2019. All new kitchen with SS Whirlpool appliances. Pot filler above stove. Fantasy Brown granite with large island and Custom built-in pantry by master carpenter.
Hardwood floors throughout every room. Spacious laundry room with sink, semi-custom cabinets and drawers and granite top.
New custom shower with Delta brand double shower heads, granite shelves in all niches with dimmable ambient lighting in all niches. Aristocrat brand double vanity with granite top, toilet room and Amba towel warmer. 16x20 Master with his and her closets. Wainscoting in extra wide hallway. Double pane windows and recess lighting throughout.
Facts & features
Interior
Bedrooms & bathrooms
- Bedrooms: 3
- Bathrooms: 2
- Full bathrooms: 2
Heating
- Forced air, Gas
Cooling
- Central
Appliances
- Included: Dishwasher, Garbage disposal, Microwave, Range / Oven
Features
- Ceiling Fan(s), Washer/Dryer Hookup, Gas Logs, Fireplace Insert, Built-in Bookcases
- Flooring: Hardwood
- Basement: None
- Attic: Access Only
- Has fireplace: No
Interior area
- Total interior livable area: 2,725 sqft
Property
Parking
- Total spaces: 2
- Parking features: Carport
Features
- Exterior features: Stone, Brick
Lot
- Size: 2 Acres
Details
- Parcel number: 072GA02500000
Construction
Type & style
- Home type: SingleFamily
Materials
- Foundation: Footing
- Roof: Asphalt
Condition
- Year built: 1967
Community & neighborhood
Community
- Community features: Assisted Living Community
Location
- Region: Huntingdon
Other
Other facts
- Type: One Story
- Style: Ranch
- Doors: Storm-Part, Insulated
- Heat/Fuel: Central/Electric, Fireplace, Fireplace Insert
- Air Conditioning: Central
- Flooring: Vinyl, Laminate, Wood & Carpet, Concrete
- Attic: Access Only
- Appliances: Dishwasher, Range/Oven-Electric
- Rooms: Living Room, Utility Room, Bedroom 1, Bedroom 2, Kitchen/Dining Combo, Bedroom 3, Den
- Windows: Vinyl Clad, Fold-out
- Interior Features: Ceiling Fan(s), Washer/Dryer Hookup, Gas Logs, Fireplace Insert, Built-in Bookcases
- Acreage Range: 0-1.9 Acre
- Road Type: Paved
- Exterior Features: Asphalt Drive
- Basement/Foundation: None-Basement
- Miscellaneous: City
- Porch: Stoop, Covered Patio
- Garage/Carport: Double Attached Carport
- Property Status: Pending
- Roof: Composition
- Water/Sewer: Public
Price history
| Date | Event | Price |
|---|---|---|
| 8/21/2023 | Sold | $230,000+173.8%$84/sqft |
Source: Public Record Report a problem | ||
| 9/11/2018 | Sold | $84,000-9.2%$31/sqft |
Source: Public Record Report a problem | ||
| 8/13/2018 | Pending sale | $92,500$34/sqft |
Source: Taylor Real Estate & Auction #119038 Report a problem | ||
| 7/17/2018 | Listed for sale | $92,500-2.6%$34/sqft |
Source: Taylor Real Estate & Auction #119038 Report a problem | ||
| 12/31/2016 | Listing removed | $95,000$35/sqft |
Source: Taylor Real Estate & Auction #115613 Report a problem | ||
Public tax history
| Year | Property taxes | Tax assessment |
|---|---|---|
| 2025 | $1,068 +6.5% | $45,325 +71% |
| 2024 | $1,002 | $26,500 |
| 2023 | $1,002 | $26,500 |
Find assessor info on the county website
Neighborhood: 38344
Nearby schools
GreatSchools rating
- 5/10Huntingdon Middle SchoolGrades: 4-8Distance: 1.3 mi
- 5/10Huntingdon High SchoolGrades: 9-12Distance: 1 mi
- 8/10Huntingdon Primary SchoolGrades: PK-3Distance: 1.6 mi
Schools provided by the listing agent
- Elementary: HUNTINGDON PRIMARY
- Middle: HUNTINGDON
- High: HUNTINGDON
Source: The MLS. This data may not be complete. We recommend contacting the local school district to confirm school assignments for this home.
Get pre-qualified for a loan
At Zillow Home Loans, we can pre-qualify you in as little as 5 minutes with no impact to your credit score.An equal housing lender. NMLS #10287.


