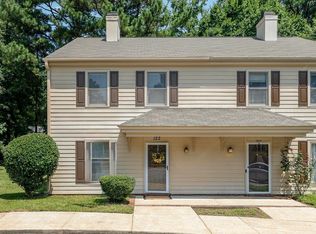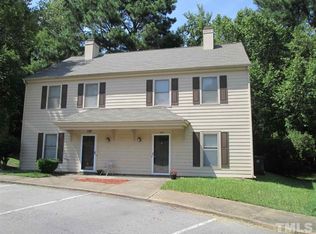Ranch style home situated on almost one acre! Located conveniently near White Oak Shopping & I40! You'll love the spacious covered front porch. Large open floor plan with huge kitchen. Kitchen offers island, tons of cabinet space, dining area, and open views into the family room. Expansive master suite offers a walk-in closet and an attached en suite featuring dual sinks, garden tub, and walk-in shower. Back deck overlooks the private tree lined yard!
This property is off market, which means it's not currently listed for sale or rent on Zillow. This may be different from what's available on other websites or public sources.

