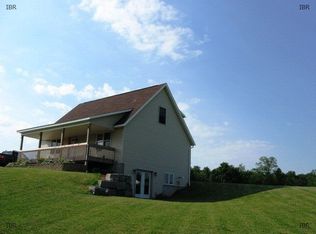Closed
$300,000
405 Buck Rd, Lansing, NY 14882
4beds
2,200sqft
Single Family Residence
Built in 2002
3.87 Acres Lot
$366,700 Zestimate®
$136/sqft
$2,866 Estimated rent
Home value
$366,700
$345,000 - $392,000
$2,866/mo
Zestimate® history
Loading...
Owner options
Explore your selling options
What's special
Split Level In Lansing. The property is situated on 3.87 acres of land and is set back from the road. This could provide privacy and a serene environment. Primary bedroom with Ensuite. The walk-out lower level of the home includes a guest suite with its own kitchen, family room, and three bedrooms and a full bath. This setup can be used as a separate living space for guests or potentially incorporated into the entire home, providing flexibility in how the space is used. The property boasts new flooring and interior paint. Well-maintained. Sliding doors to large deck. 4 bedrooms with additional office space. location is close to Cornell University and Lansing Park, which could be convenient for those associated with the university or who enjoy outdoor activities in the park. Open House 12/16 12:00 - 1:30.
Zillow last checked: 8 hours ago
Listing updated: March 15, 2024 at 10:09am
Listed by:
Jolene Rightmyer-Macolini 607-428-0708,
Berkshire Hathaway HomeServices Heritage Realty
Bought with:
Carol Bushberg, 10301223410
Carol Bushberg Real Estate
Source: NYSAMLSs,MLS#: R1513711 Originating MLS: Ithaca Board of Realtors
Originating MLS: Ithaca Board of Realtors
Facts & features
Interior
Bedrooms & bathrooms
- Bedrooms: 4
- Bathrooms: 3
- Full bathrooms: 3
- Main level bathrooms: 2
- Main level bedrooms: 2
Bedroom 1
- Level: First
- Dimensions: 13.00 x 13.00
Bedroom 1
- Level: First
- Dimensions: 13.00 x 13.00
Bedroom 2
- Level: First
- Dimensions: 12.00 x 13.00
Bedroom 2
- Level: First
- Dimensions: 12.00 x 13.00
Bedroom 3
- Level: First
- Dimensions: 10.00 x 13.00
Bedroom 3
- Level: First
- Dimensions: 10.00 x 13.00
Bedroom 4
- Level: Lower
- Dimensions: 14.00 x 11.00
Bedroom 4
- Level: Lower
- Dimensions: 14.00 x 11.00
Den
- Level: Lower
- Dimensions: 11.00 x 11.00
Den
- Level: Lower
- Dimensions: 11.00 x 11.00
Dining room
- Level: First
- Dimensions: 10.00 x 13.00
Dining room
- Level: First
- Dimensions: 10.00 x 13.00
Family room
- Level: Lower
- Dimensions: 22.00 x 11.00
Family room
- Level: Lower
- Dimensions: 22.00 x 11.00
Kitchen
- Level: First
- Dimensions: 13.00 x 13.00
Kitchen
- Level: Lower
- Dimensions: 23.00 x 13.00
Kitchen
- Level: First
- Dimensions: 13.00 x 13.00
Kitchen
- Level: Lower
- Dimensions: 23.00 x 13.00
Laundry
- Level: Lower
- Dimensions: 9.00 x 9.00
Laundry
- Level: Lower
- Dimensions: 9.00 x 9.00
Living room
- Level: First
- Dimensions: 19.00 x 13.00
Living room
- Level: First
- Dimensions: 19.00 x 13.00
Heating
- Propane, Baseboard, Hot Water, Radiant Floor, Radiant
Appliances
- Included: Dryer, Dishwasher, Electric Water Heater, Gas Oven, Gas Range, Microwave, Refrigerator, Washer, Water Softener Rented
- Laundry: In Basement
Features
- Ceiling Fan(s), Eat-in Kitchen, Separate/Formal Living Room, Guest Accommodations, Home Office, Sliding Glass Door(s), Second Kitchen, Window Treatments, Bedroom on Main Level, In-Law Floorplan, Bath in Primary Bedroom, Main Level Primary
- Flooring: Carpet, Laminate, Varies, Vinyl
- Doors: Sliding Doors
- Windows: Drapes
- Basement: Full,Finished,Walk-Out Access
- Has fireplace: No
Interior area
- Total structure area: 2,200
- Total interior livable area: 2,200 sqft
Property
Parking
- Parking features: No Garage
Accessibility
- Accessibility features: Accessible Bedroom, Accessible Entrance
Features
- Levels: Two
- Stories: 2
- Patio & porch: Deck, Open, Porch
- Exterior features: Deck, Gravel Driveway
Lot
- Size: 3.87 Acres
- Dimensions: 306 x 557
- Features: Agricultural
Details
- Additional structures: Shed(s), Storage
- Parcel number: 50328902800000010280340000
- Special conditions: Standard
Construction
Type & style
- Home type: SingleFamily
- Architectural style: Modular/Prefab,Split Level
- Property subtype: Single Family Residence
Materials
- Vinyl Siding
- Foundation: Poured
- Roof: Asphalt,Shingle
Condition
- Resale
- Year built: 2002
Utilities & green energy
- Electric: Circuit Breakers
- Sewer: Septic Tank
- Water: Well
- Utilities for property: Cable Available, High Speed Internet Available
Community & neighborhood
Location
- Region: Lansing
Other
Other facts
- Listing terms: Cash,Conventional,FHA,VA Loan
Price history
| Date | Event | Price |
|---|---|---|
| 3/14/2024 | Sold | $300,000-3.2%$136/sqft |
Source: | ||
| 2/13/2024 | Pending sale | $310,000$141/sqft |
Source: | ||
| 12/22/2023 | Contingent | $310,000$141/sqft |
Source: | ||
| 12/14/2023 | Listed for sale | $310,000$141/sqft |
Source: | ||
Public tax history
| Year | Property taxes | Tax assessment |
|---|---|---|
| 2024 | -- | $320,000 +20.8% |
| 2023 | -- | $265,000 +5.2% |
| 2022 | -- | $252,000 +5% |
Find assessor info on the county website
Neighborhood: 14882
Nearby schools
GreatSchools rating
- 9/10Raymond C Buckley Elementary SchoolGrades: PK-4Distance: 1.9 mi
- 7/10Lansing Middle SchoolGrades: 5-8Distance: 2.2 mi
- 8/10Lansing High SchoolGrades: 9-12Distance: 2 mi
Schools provided by the listing agent
- District: Lansing
Source: NYSAMLSs. This data may not be complete. We recommend contacting the local school district to confirm school assignments for this home.
