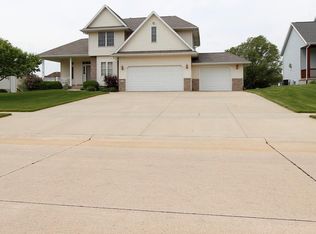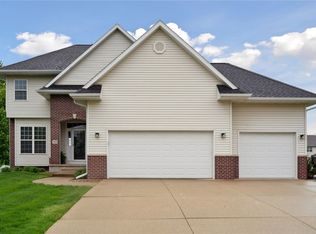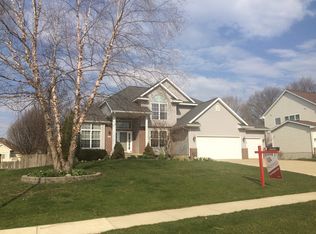Sold for $411,000 on 02/10/25
$411,000
405 Brougham Rd, Robins, IA 52328
5beds
3,227sqft
Single Family Residence, Residential
Built in 2000
0.41 Acres Lot
$416,000 Zestimate®
$127/sqft
$2,813 Estimated rent
Home value
$416,000
$387,000 - $449,000
$2,813/mo
Zestimate® history
Loading...
Owner options
Explore your selling options
What's special
Move-in Ready! Discover this 5 bdrm 2 story home nestled on almost half an acre in a highly sought after Robins neighborhood. Great location-only 4 miles to hop on I380. New flooring in dining room. This one owner house has been meticulously maintained, inside and out. Primary bdrm on the main level with large walk-in closet, jetted tub and dual vanity. Enjoy a morning coffee from your private door to the deck. Eat-in kitchen features an over-sized island and coffee bar. Great for entertaining, opening up to a large deck with stairs to the backyard and basketball court! Separate fenced in area for your pet! Living room features 10’ ceiling and cozy gas fireplace. Separate formal dining room/den/office. Laundry room/mudroom on main level. Three bedrooms and full bath upstairs, 2 of the bedrooms are as large as the primary! Thoughtfully designed lower level with large family room, rec room, full bath and 5th bedroom. Bonus in the lower level is a large extra storage room and utility room with ample extra storage space and shelving. Lower level is lined with oversized windows which allow for lots of natural light. Large expanded 3 car garage with almost 1000 sq ft, 3rd stall is 32’ deep! Great space for a work shop or car enthusiast. Pull up to this house and you’ll immediately notice its great curb appeal, sprawling
Zillow last checked: 8 hours ago
Listing updated: February 10, 2025 at 10:32pm
Listed by:
Christine Wohlford-Lenane 319-430-0095,
Pinnacle Realty
Bought with:
Melissa Langhurst-Gucfa
Coldwell Banker Hedges Corridor
Source: Iowa City Area AOR,MLS#: 202405287
Facts & features
Interior
Bedrooms & bathrooms
- Bedrooms: 5
- Bathrooms: 3
- Full bathrooms: 3
Heating
- Forced Air
Cooling
- Ceiling Fan(s), Central Air
Appliances
- Included: Dishwasher, Microwave, Refrigerator
- Laundry: Lower Level
Features
- High Ceilings, Entrance Foyer, Other, Family Room On Main Level, Primary On Main Level, Breakfast Area, Breakfast Bar, Kitchen Island
- Flooring: Carpet, Tile, Vinyl
- Basement: Sump Pump,Finished,Full,Daylight,See Remarks
- Number of fireplaces: 1
- Fireplace features: Living Room, Gas
Interior area
- Total structure area: 3,227
- Total interior livable area: 3,227 sqft
- Finished area above ground: 2,282
- Finished area below ground: 945
Property
Parking
- Total spaces: 3
- Parking features: Garage - Attached
- Has attached garage: Yes
Features
- Levels: Two
- Stories: 2
- Patio & porch: Deck, Front Porch
- Exterior features: Other
- Has spa: Yes
- Spa features: Bath
- Fencing: Fenced
Lot
- Size: 0.41 Acres
- Dimensions: 90 x 198 x 90 x 197
- Features: Less Than Half Acre, Level, Back Yard
Details
- Parcel number: 11223020600000
- Zoning: Residential
- Special conditions: Standard
Construction
Type & style
- Home type: SingleFamily
- Property subtype: Single Family Residence, Residential
Materials
- Vinyl, Brick, Frame
Condition
- Year built: 2000
Details
- Builder name: McCormick Homes
Utilities & green energy
- Sewer: Public Sewer
- Water: Public
Community & neighborhood
Security
- Security features: Smoke Detector(s)
Community
- Community features: Sidewalks, Street Lights, Near Shopping, Close To School, Other
Location
- Region: Robins
- Subdivision: Zeran and Koski’s 6th
Other
Other facts
- Listing terms: Cash,Conventional,VA Loan
Price history
| Date | Event | Price |
|---|---|---|
| 2/10/2025 | Sold | $411,000-2.1%$127/sqft |
Source: | ||
| 1/15/2025 | Pending sale | $420,000$130/sqft |
Source: | ||
| 10/22/2024 | Price change | $420,000-1.8%$130/sqft |
Source: | ||
| 9/26/2024 | Price change | $427,500-1.7%$132/sqft |
Source: | ||
| 9/14/2024 | Listed for sale | $435,000+1326.2%$135/sqft |
Source: | ||
Public tax history
| Year | Property taxes | Tax assessment |
|---|---|---|
| 2024 | $6,532 +10.1% | $434,800 |
| 2023 | $5,934 -3.6% | $434,800 +21.5% |
| 2022 | $6,158 +1.5% | $357,900 |
Find assessor info on the county website
Neighborhood: 52328
Nearby schools
GreatSchools rating
- 6/10Echo Hill Elementary SchoolGrades: PK-4Distance: 1.9 mi
- 6/10Oak Ridge SchoolGrades: 7-8Distance: 1.6 mi
- 8/10Linn-Mar High SchoolGrades: 9-12Distance: 2.9 mi
Schools provided by the listing agent
- Elementary: EchoHill
- Middle: OAKRIDGE
- High: LinnMar
Source: Iowa City Area AOR. This data may not be complete. We recommend contacting the local school district to confirm school assignments for this home.

Get pre-qualified for a loan
At Zillow Home Loans, we can pre-qualify you in as little as 5 minutes with no impact to your credit score.An equal housing lender. NMLS #10287.
Sell for more on Zillow
Get a free Zillow Showcase℠ listing and you could sell for .
$416,000
2% more+ $8,320
With Zillow Showcase(estimated)
$424,320

