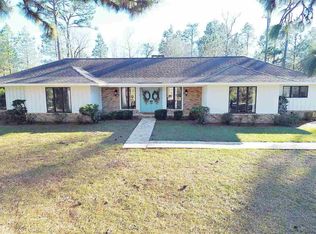ATMORE, AL! This marvelous one-story home has a beautiful brick and cypress exterior. Couple that with an extremely livable interior and you'll soon realize you've found a private paradise! Enter into the prestigious dining and living room area, which is large enough for your most lavish social events. The massive living room will glow warmly with light from its central fireplace. A cozy courtyard is easily accessed from both sides of the living space. Just off of the living room is a unique dining room that features a wall of built-in bookcases, and gives access to the oversize renovated kitchen. The lovely master bedroom flaunts his and her closets, and a private bath with dressing area. The additional two bedrooms boast private baths, and the spacious office can easily serve as a fourth bedroom or playroom. The large windows throughout are wonderful for gazing out onto the beautifully landscaped yard. Call today for your private showing of this fabulous home.
This property is off market, which means it's not currently listed for sale or rent on Zillow. This may be different from what's available on other websites or public sources.

