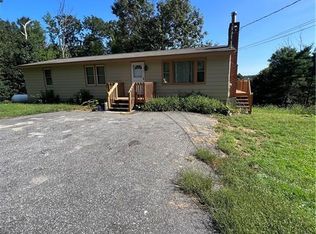Sold for $674,000
$674,000
405 Brooklyn Road, Pomfret, CT 06259
3beds
2,184sqft
Single Family Residence
Built in 1967
3.29 Acres Lot
$729,100 Zestimate®
$309/sqft
$2,763 Estimated rent
Home value
$729,100
$518,000 - $1.03M
$2,763/mo
Zestimate® history
Loading...
Owner options
Explore your selling options
What's special
Welcome to this unique real estate opportunity! This property offers a perfect blend of functionality and charm on over 3 private acres. The main highlights include: * Multiple Outbuildings: The property features a 40x60 metal storage building/warehouse and an additional 5 car garage/workshop that is insulated and sheet rocked. The garage/workshop comes equipped with electrical converters that can make it 3 phase, providing flexibility for various uses. * Heating System: An outdoor wood furnace efficiently heats the main house and workshop, ensuring both comfort and cost-effectiveness plus an oil furnace if you prefer. * Versatile Usage: With its array of outbuildings and amenities, this property is suitable for a variety of purposes such as a horse property, automotive workshop, woodshop, and more. The possibilities are endless for creative minds looking to make the most out of this space. * Cedar Home: The 2,184 sqft cedar home, built in 1998, offers a cozy and inviting living space. It features 3-4 bedrooms, 2 full baths, cherry kitchen cabinets, a large dining room, and a spacious primary bedroom with a balcony. * Unique Touches: Throughout the house, you'll find unique wood moldings that add character and charm to the living spaces. Recent updates including new carpeting and paint enhance the overall appeal of the home. Don't miss out on the opportunity to own this property that blends functionality, versatility, and charm!
Zillow last checked: 8 hours ago
Listing updated: October 03, 2024 at 09:57am
Listed by:
Charlotte Cook 860-931-6006,
CR Premier Properties 860-315-9070,
Diane White 860-377-4016,
CR Premier Properties
Bought with:
Skyla Gagnon, RES.0804256
RE/MAX Bell Park Realty
Source: Smart MLS,MLS#: 24029820
Facts & features
Interior
Bedrooms & bathrooms
- Bedrooms: 3
- Bathrooms: 2
- Full bathrooms: 2
Primary bedroom
- Features: Vaulted Ceiling(s), Balcony/Deck, Ceiling Fan(s), Full Bath, Wall/Wall Carpet
- Level: Upper
Bedroom
- Features: Ceiling Fan(s), Wall/Wall Carpet
- Level: Main
Bedroom
- Features: Ceiling Fan(s), Wall/Wall Carpet
- Level: Main
Bathroom
- Features: Tub w/Shower, Vinyl Floor
- Level: Main
Bathroom
- Features: Vinyl Floor
- Level: Upper
Dining room
- Features: Laminate Floor
- Level: Main
Family room
- Features: Vaulted Ceiling(s), Ceiling Fan(s), Wall/Wall Carpet
- Level: Upper
Living room
- Features: Wall/Wall Carpet
- Level: Main
Heating
- Hot Water, Oil, Wood
Cooling
- Ceiling Fan(s)
Appliances
- Included: Oven/Range, Refrigerator, Dishwasher, Washer, Dryer, Tankless Water Heater
- Laundry: Main Level
Features
- Basement: Full
- Attic: None
- Has fireplace: No
Interior area
- Total structure area: 2,184
- Total interior livable area: 2,184 sqft
- Finished area above ground: 2,184
Property
Parking
- Total spaces: 10
- Parking features: Detached, Off Street, Driveway, Unpaved, Private, Gravel
- Garage spaces: 5
- Has uncovered spaces: Yes
Features
- Patio & porch: Covered
Lot
- Size: 3.29 Acres
- Features: Secluded, Few Trees, Level, Open Lot
Details
- Additional structures: Barn(s)
- Parcel number: 1709095
- Zoning: R-01
Construction
Type & style
- Home type: SingleFamily
- Architectural style: Cape Cod
- Property subtype: Single Family Residence
Materials
- Cedar
- Foundation: Concrete Perimeter
- Roof: Asphalt
Condition
- New construction: No
- Year built: 1967
Utilities & green energy
- Sewer: Septic Tank
- Water: Well
- Utilities for property: Cable Available
Community & neighborhood
Location
- Region: Pomfret Center
Price history
| Date | Event | Price |
|---|---|---|
| 10/2/2024 | Sold | $674,000+0.7%$309/sqft |
Source: | ||
| 9/6/2024 | Pending sale | $669,000$306/sqft |
Source: | ||
| 7/22/2024 | Listed for sale | $669,000-4.4%$306/sqft |
Source: | ||
| 6/19/2024 | Listing removed | -- |
Source: | ||
| 4/26/2024 | Price change | $699,999-6.7%$321/sqft |
Source: | ||
Public tax history
| Year | Property taxes | Tax assessment |
|---|---|---|
| 2025 | $7,471 -16% | $360,400 +14.1% |
| 2024 | $8,893 +35.2% | $315,800 +28.4% |
| 2023 | $6,578 +0% | $245,900 |
Find assessor info on the county website
Neighborhood: 06259
Nearby schools
GreatSchools rating
- 6/10Pomfret Community SchoolGrades: PK-8Distance: 3.6 mi
Schools provided by the listing agent
- Elementary: Pomfret Community
Source: Smart MLS. This data may not be complete. We recommend contacting the local school district to confirm school assignments for this home.
Get pre-qualified for a loan
At Zillow Home Loans, we can pre-qualify you in as little as 5 minutes with no impact to your credit score.An equal housing lender. NMLS #10287.
Sell with ease on Zillow
Get a Zillow Showcase℠ listing at no additional cost and you could sell for —faster.
$729,100
2% more+$14,582
With Zillow Showcase(estimated)$743,682
