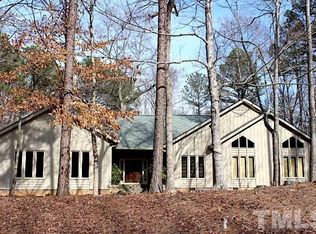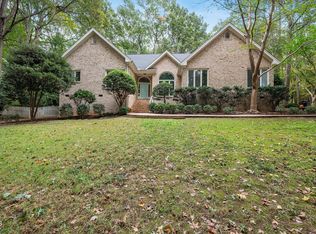Stately presence on 2 acres, professionally landscaped in desirable N Raleigh location. Spacious rooms through out. Enjoy natural light in the large kitchen with pantry, lots of cabinet space and counter tops. First floor has an open flow including an inviting sun room, family room and living room open to dining room. Great for gatherings. Hardwoods on 1st and 2nd floor. Upstairs master has a vaulted ceiling open to the owner's private retreat loft. Home is beautifully prepared for you.
This property is off market, which means it's not currently listed for sale or rent on Zillow. This may be different from what's available on other websites or public sources.

