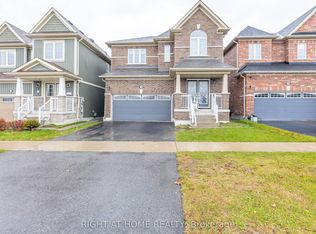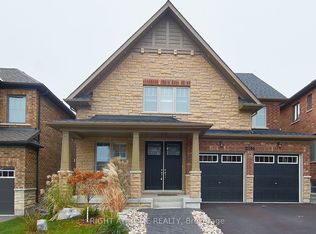Executive Jeffery 2900 Sq Ft Shows 10+ Over $100K In Upgrades, Main Flr Office, Impeccably Maintained W/ Upgrades Throughout. Formal Dining Rm & Spacious Office W/ French Drs, Family Rm W/ Flr To Ceiling Wdws &Fireplace, Kitchen W/ Brkfst Area & W/O To Patio. Upper Master Features 4Pc Ensuite, His&Hers Closets & Cathedral Ceilings. Three Additional Bedrms On Upper Flr Each W/ Dbl Closets. Finished Bsmt Boasts Rec Area, Game Rm & Excercise Rm.
This property is off market, which means it's not currently listed for sale or rent on Zillow. This may be different from what's available on other websites or public sources.

