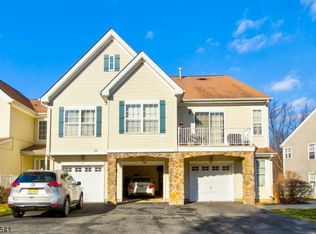Closed
Street View
$580,000
405 Boulder Ridge Dr, Randolph Twp., NJ 07869
2beds
3baths
--sqft
Single Family Residence
Built in 2001
-- sqft lot
$603,300 Zestimate®
$--/sqft
$2,897 Estimated rent
Home value
$603,300
$555,000 - $652,000
$2,897/mo
Zestimate® history
Loading...
Owner options
Explore your selling options
What's special
Zillow last checked: January 13, 2026 at 11:15pm
Listing updated: May 30, 2025 at 05:08am
Listed by:
Emily B. Lafrinere 973-315-8180,
Compass New Jersey, Llc
Bought with:
Nicole Ragonese
Coldwell Banker Realty
Source: GSMLS,MLS#: 3955399
Price history
| Date | Event | Price |
|---|---|---|
| 5/29/2025 | Sold | $580,000+16.2% |
Source: | ||
| 4/21/2025 | Pending sale | $499,000 |
Source: | ||
| 4/7/2025 | Listed for sale | $499,000+51.2% |
Source: | ||
| 7/20/2020 | Sold | $330,000-2.9% |
Source: | ||
| 7/9/2020 | Listed for sale | $339,900 |
Source: EXIT NEIGHBORHOOD REALTY #3623917 Report a problem | ||
Public tax history
| Year | Property taxes | Tax assessment |
|---|---|---|
| 2025 | $8,564 | $302,500 |
| 2024 | $8,564 +2.6% | $302,500 |
| 2023 | $8,349 +3.3% | $302,500 |
Find assessor info on the county website
Neighborhood: 07869
Nearby schools
GreatSchools rating
- 7/10Fernbrook Elementary SchoolGrades: K-5Distance: 1.4 mi
- 7/10Randolph Middle SchoolGrades: 6-8Distance: 2.4 mi
- 7/10Randolph High SchoolGrades: 9-12Distance: 2.5 mi
Get a cash offer in 3 minutes
Find out how much your home could sell for in as little as 3 minutes with a no-obligation cash offer.
Estimated market value
$603,300
Get a cash offer in 3 minutes
Find out how much your home could sell for in as little as 3 minutes with a no-obligation cash offer.
Estimated market value
$603,300
