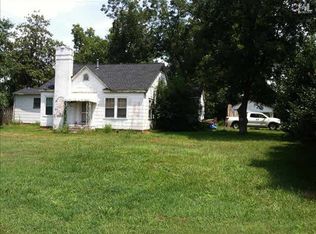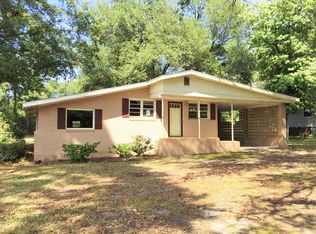Sold for $235,000
Street View
$235,000
405 Boozer Rd, Batesburg, SC 29006
3beds
2baths
2,190sqft
SingleFamily
Built in 2010
0.5 Acres Lot
$237,500 Zestimate®
$107/sqft
$1,983 Estimated rent
Home value
$237,500
Estimated sales range
Not available
$1,983/mo
Zestimate® history
Loading...
Owner options
Explore your selling options
What's special
405 Boozer Rd, Batesburg, SC 29006 is a single family home that contains 2,190 sq ft and was built in 2010. It contains 3 bedrooms and 2 bathrooms. This home last sold for $235,000 in April 2025.
The Zestimate for this house is $237,500. The Rent Zestimate for this home is $1,983/mo.
Facts & features
Interior
Bedrooms & bathrooms
- Bedrooms: 3
- Bathrooms: 2
Cooling
- None
Interior area
- Total interior livable area: 2,190 sqft
Property
Parking
- Parking features: Garage
Lot
- Size: 0.50 Acres
Details
- Parcel number: 1830000057
Construction
Type & style
- Home type: SingleFamily
Condition
- Year built: 2010
Community & neighborhood
Location
- Region: Batesburg
Price history
| Date | Event | Price |
|---|---|---|
| 4/25/2025 | Sold | $235,000-2.1%$107/sqft |
Source: Public Record Report a problem | ||
| 3/5/2025 | Pending sale | $240,000$110/sqft |
Source: | ||
| 2/19/2025 | Contingent | $240,000$110/sqft |
Source: | ||
| 2/15/2025 | Price change | $240,000-2%$110/sqft |
Source: | ||
| 12/19/2024 | Listed for sale | $245,000$112/sqft |
Source: | ||
Public tax history
| Year | Property taxes | Tax assessment |
|---|---|---|
| 2024 | $1,281 +0.5% | $5,170 |
| 2023 | $1,275 +3.2% | $5,170 |
| 2022 | $1,235 +11.1% | $5,170 |
Find assessor info on the county website
Neighborhood: 29006
Nearby schools
GreatSchools rating
- NABatesburg-Leesville Primary SchoolGrades: PK-2Distance: 1.9 mi
- 5/10Batesburg-Leesville Middle SchoolGrades: 6-8Distance: 3.1 mi
- 5/10Batesburg-Leesville High SchoolGrades: 9-12Distance: 1.9 mi
Get a cash offer in 3 minutes
Find out how much your home could sell for in as little as 3 minutes with a no-obligation cash offer.
Estimated market value$237,500
Get a cash offer in 3 minutes
Find out how much your home could sell for in as little as 3 minutes with a no-obligation cash offer.
Estimated market value
$237,500

