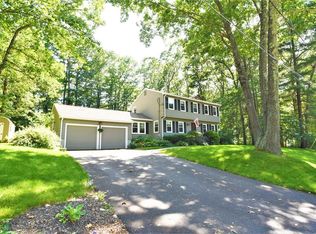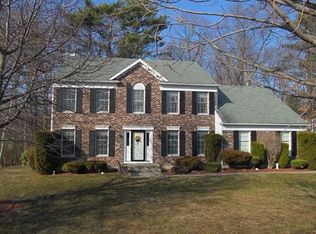Sold for $734,900 on 07/31/24
$734,900
405 Beverly Rd, Franklin, MA 02038
4beds
1,832sqft
Single Family Residence
Built in 1967
0.47 Acres Lot
$756,000 Zestimate®
$401/sqft
$3,736 Estimated rent
Home value
$756,000
$696,000 - $824,000
$3,736/mo
Zestimate® history
Loading...
Owner options
Explore your selling options
What's special
Situated in one of Franklin's most desirable neighborhoods, here is the home you have been waiting for!!. This attractive Colonial offers a private, yet neighborly setting, with a backyard retreat that will delight the entire household. Imagine your outdoor fun with family and guests enjoying a heated gunite pool, an adjacent cabana bar wired for cable with still plenty of green space for gardening or play. The interior of this home is warm and welcoming; has hardwood on both floors, custom "Hamlin made" cherry cabinets; gas cooking. Sun filled, fireside living space, formal dining area and cathedral family room. Nice size screen porch extends the living space. 2.5 baths. Spacious full basement. 2 car garage with additional storage. You have hit the real estate trifecta here with town water, sewer and natural gas. Neighborhood residents enjoy the Oakland Park Association; an OPTIONAL active civic & social group. No showings until OH Sat & Sun. 11-1
Zillow last checked: 8 hours ago
Listing updated: July 31, 2024 at 09:52am
Listed by:
Palmieri - Mussi Team 508-494-9061,
RE/MAX Executive Realty 508-520-9696,
Palmieri - Mussi Team 508-494-9061
Bought with:
Waypoint Realty Group
Coldwell Banker Realty - Boston
Source: MLS PIN,MLS#: 73247218
Facts & features
Interior
Bedrooms & bathrooms
- Bedrooms: 4
- Bathrooms: 3
- Full bathrooms: 2
- 1/2 bathrooms: 1
Primary bedroom
- Features: Bathroom - Full, Walk-In Closet(s), Flooring - Hardwood
Bedroom 2
- Features: Flooring - Hardwood
Bedroom 3
- Features: Flooring - Hardwood
Bedroom 4
- Features: Flooring - Hardwood
Primary bathroom
- Features: Yes
Bathroom 1
- Features: Bathroom - Half
Bathroom 2
- Features: Bathroom - Full
Bathroom 3
- Features: Bathroom - Full
Dining room
- Features: Flooring - Hardwood
Family room
- Features: Cathedral Ceiling(s), Flooring - Hardwood
- Level: Main
Kitchen
- Features: Flooring - Hardwood, Cabinets - Upgraded, Recessed Lighting
Living room
- Features: Flooring - Hardwood
Heating
- Baseboard, Natural Gas
Cooling
- Window Unit(s)
Appliances
- Laundry: Gas Dryer Hookup
Features
- Internet Available - Unknown
- Flooring: Hardwood
- Doors: Insulated Doors
- Windows: Insulated Windows, Storm Window(s), Screens
- Basement: Full,Interior Entry,Bulkhead,Concrete
- Number of fireplaces: 1
- Fireplace features: Living Room
Interior area
- Total structure area: 1,832
- Total interior livable area: 1,832 sqft
Property
Parking
- Total spaces: 6
- Parking features: Attached, Garage Door Opener, Storage, Paved Drive, Off Street, Paved
- Attached garage spaces: 2
- Uncovered spaces: 4
Features
- Patio & porch: Screened, Patio
- Exterior features: Porch - Screened, Patio, Pool - Inground Heated, Cabana, Rain Gutters, Screens
- Has private pool: Yes
- Pool features: Pool - Inground Heated
- Fencing: Fenced/Enclosed
Lot
- Size: 0.47 Acres
Details
- Additional structures: Cabana
- Parcel number: M:241 L:084,94778
- Zoning: res
Construction
Type & style
- Home type: SingleFamily
- Architectural style: Colonial
- Property subtype: Single Family Residence
Materials
- Frame
- Foundation: Concrete Perimeter
- Roof: Shingle
Condition
- Year built: 1967
Utilities & green energy
- Electric: Circuit Breakers
- Sewer: Public Sewer
- Water: Public
- Utilities for property: for Gas Range, for Gas Dryer
Community & neighborhood
Community
- Community features: Public Transportation, Shopping, Pool, Park, Walk/Jog Trails, Golf, Medical Facility, Conservation Area, Highway Access, House of Worship, Public School, T-Station, University
Location
- Region: Franklin
- Subdivision: Oakland Parkway
Price history
| Date | Event | Price |
|---|---|---|
| 7/31/2024 | Sold | $734,900-0.7%$401/sqft |
Source: MLS PIN #73247218 Report a problem | ||
| 6/12/2024 | Contingent | $739,900$404/sqft |
Source: MLS PIN #73247218 Report a problem | ||
| 6/5/2024 | Listed for sale | $739,900$404/sqft |
Source: MLS PIN #73247218 Report a problem | ||
Public tax history
| Year | Property taxes | Tax assessment |
|---|---|---|
| 2025 | $7,134 +7.1% | $613,900 +8.7% |
| 2024 | $6,659 +1.5% | $564,800 +8.3% |
| 2023 | $6,563 +9.3% | $521,700 +22% |
Find assessor info on the county website
Neighborhood: 02038
Nearby schools
GreatSchools rating
- 9/10J F Kennedy Memorial Elementary SchoolGrades: K-5Distance: 0.3 mi
- 6/10Horace Mann Middle SchoolGrades: 6-8Distance: 1.3 mi
- 9/10Franklin High SchoolGrades: 9-12Distance: 1.1 mi
Schools provided by the listing agent
- Elementary: Kennedy
Source: MLS PIN. This data may not be complete. We recommend contacting the local school district to confirm school assignments for this home.
Get a cash offer in 3 minutes
Find out how much your home could sell for in as little as 3 minutes with a no-obligation cash offer.
Estimated market value
$756,000
Get a cash offer in 3 minutes
Find out how much your home could sell for in as little as 3 minutes with a no-obligation cash offer.
Estimated market value
$756,000

