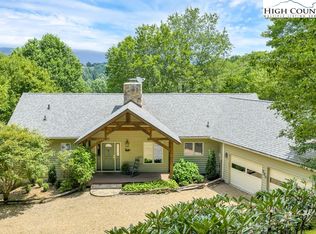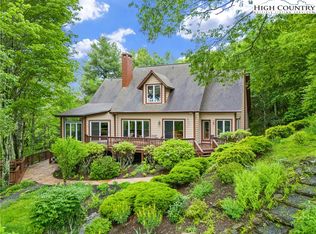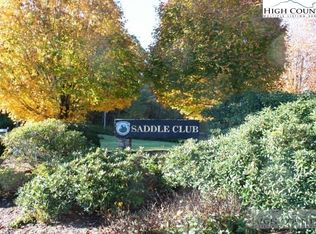Sold for $675,000
$675,000
405 Belmont Drive, Boone, NC 28607
3beds
2,568sqft
Single Family Residence
Built in 1985
1.34 Acres Lot
$667,600 Zestimate®
$263/sqft
$3,682 Estimated rent
Home value
$667,600
$554,000 - $801,000
$3,682/mo
Zestimate® history
Loading...
Owner options
Explore your selling options
What's special
Welcome to this stunning, move-in-ready home in the gated, equestrian-themed community of Yonahlossee Saddle Club, just 5 minutes from downtown Boone! Nestled at the end of a cul-de-sac, this three-bedroom, four-bathroom home offers the perfect blend of comfort, style, and thoughtful updates throughout. Highlights include low-VOC, sustainable “Cali-bamboo” flooring (scratch, pet and water resistant), plantation shutters, furnace installed in 2024, roof installed in 2021 and abundant natural light. The inviting living room features a charming bay window overlooking the gently sloping, landscaped yard, and flows into a dining area with a kitchen pass-through. The updated kitchen is the heart of the home, featuring vaulted ceilings, Boos butcher block countertops, black stainless appliances, “Signature Hardware” brand “Gun-Metal finish” faucet and sound-dampening sink. Adjacent cozy sitting area is a favorite spot with wood burning, stone fireplace. This space could also serve as a breakfast nook, reading corner, or flexible workspace. Generously sized primary bedroom with vaulted ceilings provides a relaxing retreat, and each bedroom has a spa-inspired bathroom. Downstairs offers a versatile bonus room, full bathroom, garage entry, laundry, and mudroom. Enjoy equestrian views from the nearby Stables at Pine Hill, and optional membership at Yonahlossee Racquet Club with tennis, pickleball, an indoor pool, and fitness facilities. This home has been lovingly cared for and is ready to welcome you home!
Zillow last checked: 8 hours ago
Listing updated: August 18, 2025 at 07:26am
Listed by:
Christy Lombardozzi (828)406-1344,
Keller Williams High Country
Bought with:
Tyler Bryson, 187619
Blowing Rock Mountain Properties
Source: High Country AOR,MLS#: 254155 Originating MLS: High Country Association of Realtors Inc.
Originating MLS: High Country Association of Realtors Inc.
Facts & features
Interior
Bedrooms & bathrooms
- Bedrooms: 3
- Bathrooms: 4
- Full bathrooms: 4
Heating
- Baseboard, Electric, Forced Air, Propane
Cooling
- Central Air
Appliances
- Included: Dryer, Dishwasher, Gas Range, Refrigerator, Washer
- Laundry: In Basement
Features
- Basement: Crawl Space,Walk-Out Access
- Number of fireplaces: 1
- Fireplace features: One, Stone, Wood Burning
Interior area
- Total structure area: 2,568
- Total interior livable area: 2,568 sqft
- Finished area above ground: 2,039
- Finished area below ground: 529
Property
Parking
- Total spaces: 1
- Parking features: Garage, One Car Garage, Paved, Shared Driveway
- Garage spaces: 1
- Has uncovered spaces: Yes
Features
- Levels: Two
- Stories: 2
- Patio & porch: Open
Lot
- Size: 1.34 Acres
Details
- Parcel number: 1899698355000
Construction
Type & style
- Home type: SingleFamily
- Architectural style: Cottage,Mountain
- Property subtype: Single Family Residence
Materials
- Brick, Wood Siding, Wood Frame
- Roof: Architectural,Shingle
Condition
- Year built: 1985
Utilities & green energy
- Sewer: Other, Septic Permit Unavailable, See Remarks
- Water: Private, Well
- Utilities for property: High Speed Internet Available
Community & neighborhood
Community
- Community features: Gated, Long Term Rental Allowed, Short Term Rental Allowed
Location
- Region: Boone
- Subdivision: Yonahlossee Saddle Club
HOA & financial
HOA
- Has HOA: Yes
- HOA fee: $2,500 annually
Other
Other facts
- Listing terms: Cash,Conventional,New Loan
- Road surface type: Paved
Price history
| Date | Event | Price |
|---|---|---|
| 8/11/2025 | Sold | $675,000-3.4%$263/sqft |
Source: | ||
| 6/12/2025 | Contingent | $699,000$272/sqft |
Source: | ||
| 5/24/2025 | Price change | $699,000-4.9%$272/sqft |
Source: | ||
| 4/10/2025 | Listed for sale | $734,900+133.3%$286/sqft |
Source: | ||
| 9/28/2020 | Sold | $315,000-10%$123/sqft |
Source: | ||
Public tax history
| Year | Property taxes | Tax assessment |
|---|---|---|
| 2024 | $1,526 | $376,500 |
| 2023 | $1,526 +1.5% | $376,500 |
| 2022 | $1,503 -9.1% | $376,500 +10.7% |
Find assessor info on the county website
Neighborhood: 28607
Nearby schools
GreatSchools rating
- 6/10Blowing Rock ElementaryGrades: PK-8Distance: 4.8 mi
- 8/10Watauga HighGrades: 9-12Distance: 4.3 mi
Schools provided by the listing agent
- Elementary: Blowing Rock
- High: Watauga
Source: High Country AOR. This data may not be complete. We recommend contacting the local school district to confirm school assignments for this home.
Get pre-qualified for a loan
At Zillow Home Loans, we can pre-qualify you in as little as 5 minutes with no impact to your credit score.An equal housing lender. NMLS #10287.


