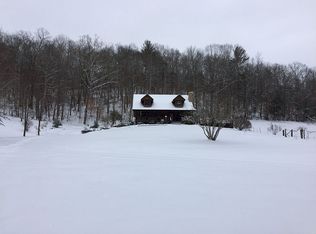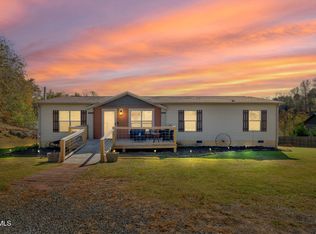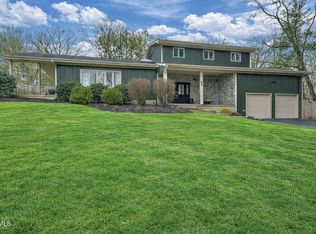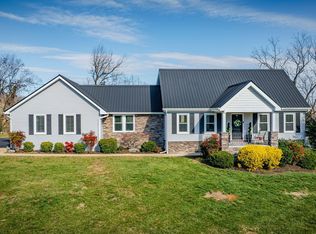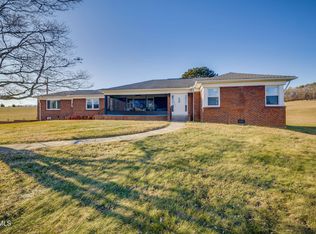Welcome to The Park at Beidleman Creek - Your Private Retreat Awaits!
Nestled on approximately 18 scenic acres, this beautiful three-bedroom home offers the perfect blend of comfort, nature, and space to roam. Whether you're seeking a peaceful escape or a place to entertain, you'll be captivated by the tranquil, park-like setting and thoughtful updates throughout.
The main level has been completely renovated to create an open, inviting space that seamlessly connects the living room, kitchen, dining area, and sunroom—ideal for both relaxing and hosting guests. You'll find three spacious bedrooms and two fully updated bathrooms upstairs, offering modern comfort and style.
Downstairs, enjoy a cozy den with a wood-burning fireplace, a convenient half bath, laundry area, and direct access to the oversized two-car garage—perfect for storage, hobbies, or additional workspace.
Outside, nature surrounds you. A picturesque, year-round creek flows at the front of the property, adding to the serene ambiance. Stroll the grounds and discover thoughtfully placed park benches, peaceful seating areas, and a charming swing—all designed to help you slow down and soak in the serenity of your surroundings.
Opportunities like this don't come along often. Come experience the peaceful lifestyle that The Park at Beidleman Creek has to offer.
Schedule your private tour today with your favorite agent!
Buyer and Buyer's Agent to verify all information.
For sale
$939,000
405 Beidleman Creek Rd, Bristol, TN 37620
3beds
2,052sqft
Est.:
Single Family Residence, Residential
Built in 1974
18.84 Acres Lot
$-- Zestimate®
$458/sqft
$-- HOA
What's special
Wood burning fireplaceScenic viewsFlowing creek
- 341 days |
- 950 |
- 26 |
Zillow last checked: 8 hours ago
Listing updated: October 18, 2025 at 10:20am
Listed by:
Jeff Rountree,
The Addington Agency Bristol 423-845-5800
Source: TVRMLS,MLS#: 9977602
Tour with a local agent
Facts & features
Interior
Bedrooms & bathrooms
- Bedrooms: 3
- Bathrooms: 3
- Full bathrooms: 2
- 1/2 bathrooms: 1
Heating
- Central, Heat Pump
Cooling
- Ceiling Fan(s), Central Air, Heat Pump
Appliances
- Included: Dishwasher, Electric Range, Range
- Laundry: Electric Dryer Hookup, Washer Hookup
Features
- Flooring: Carpet, Laminate, Luxury Vinyl
- Number of fireplaces: 2
- Fireplace features: Den, Gas Log, Living Room, See Remarks
Interior area
- Total structure area: 2,052
- Total interior livable area: 2,052 sqft
- Finished area below ground: 675
Property
Parking
- Total spaces: 4
- Parking features: Attached, Carport, Circular Driveway, Concrete
- Garage spaces: 2
- Carport spaces: 2
- Covered spaces: 4
- Has uncovered spaces: Yes
Features
- Levels: Split Level
- Fencing: Back Yard
- Has view: Yes
- View description: Mountain(s), Creek/Stream
- Has water view: Yes
- Water view: Creek/Stream
Lot
- Size: 18.84 Acres
- Topography: Mountainous, Sloped, Wooded
Details
- Additional structures: Shed(s)
- Parcel number: 055 034.00
- Zoning: A1
Construction
Type & style
- Home type: SingleFamily
- Property subtype: Single Family Residence, Residential
Materials
- Brick, Other
- Roof: Metal
Condition
- Above Average
- New construction: No
- Year built: 1974
Utilities & green energy
- Sewer: Septic Tank
- Water: Public
- Utilities for property: Electricity Connected, Water Connected
Community & HOA
Community
- Subdivision: Not In Subdivision
HOA
- Has HOA: No
Location
- Region: Bristol
Financial & listing details
- Price per square foot: $458/sqft
- Tax assessed value: $479,100
- Annual tax amount: $1,377
- Date on market: 3/21/2025
- Listing terms: Cash,Conventional,FHA,VA Loan
- Electric utility on property: Yes
Estimated market value
Not available
Estimated sales range
Not available
$2,112/mo
Price history
Price history
| Date | Event | Price |
|---|---|---|
| 10/18/2025 | Price change | $939,000-1.1%$458/sqft |
Source: TVRMLS #9977602 Report a problem | ||
| 4/25/2025 | Price change | $949,000-1%$462/sqft |
Source: TVRMLS #9977602 Report a problem | ||
| 3/21/2025 | Listed for sale | $959,000+308.1%$467/sqft |
Source: TVRMLS #9977602 Report a problem | ||
| 8/31/2016 | Sold | $235,000-6%$115/sqft |
Source: TVRMLS #380095 Report a problem | ||
| 7/28/2016 | Price change | $250,000-3.8%$122/sqft |
Source: Tri-Cities Realty #56593 Report a problem | ||
| 7/15/2016 | Listed for sale | $260,000$127/sqft |
Source: Tri-Cities Realty #56593 Report a problem | ||
Public tax history
Public tax history
| Year | Property taxes | Tax assessment |
|---|---|---|
| 2025 | $1,377 +14.6% | $85,375 +77.3% |
| 2024 | $1,202 +3.7% | $48,150 |
| 2023 | $1,159 | $48,150 |
| 2022 | $1,159 | $48,150 |
| 2021 | -- | $48,150 +18.7% |
| 2020 | $1,042 | $40,550 |
| 2019 | $1,042 +0.8% | $40,550 |
| 2018 | $1,034 +3.6% | $40,550 +3.8% |
| 2017 | $998 | $39,050 -23.7% |
| 2016 | $998 +29.1% | $51,200 +52.7% |
| 2014 | $773 | $33,525 |
| 2013 | $773 -0.8% | $33,525 +0.2% |
| 2012 | $779 +5.6% | $33,447 -3.5% |
| 2011 | $738 | $34,643 |
| 2010 | $738 | $34,643 |
| 2009 | $738 | $34,643 |
| 2008 | -- | $34,643 +10.7% |
| 2007 | $792 | $31,308 |
| 2006 | $792 | $31,308 |
| 2005 | $792 -5.2% | $31,308 |
| 2004 | $836 +42.2% | $31,308 +25.1% |
| 2002 | $588 | $25,018 -1.8% |
| 2001 | -- | $25,466 +63565% |
| 2000 | -- | $40 |
Find assessor info on the county website
BuyAbility℠ payment
Est. payment
$4,800/mo
Principal & interest
$4401
Property taxes
$399
Climate risks
Neighborhood: 37620
Nearby schools
GreatSchools rating
- 4/10Emmett Elementary SchoolGrades: PK-5Distance: 1 mi
- 4/10Sullivan East Middle SchoolGrades: 6-8Distance: 5 mi
- 5/10Sullivan East High SchoolGrades: 9-12Distance: 4.8 mi
Schools provided by the listing agent
- Elementary: Emmett
- Middle: Sullivan East
- High: Sullivan East
Source: TVRMLS. This data may not be complete. We recommend contacting the local school district to confirm school assignments for this home.
