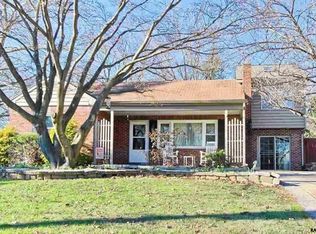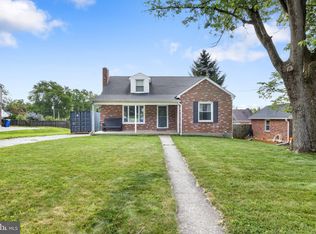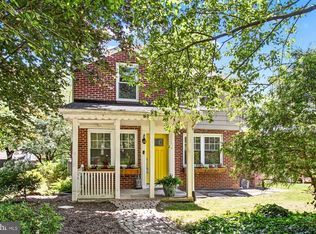Sold for $305,000
$305,000
405 Beaumont Rd, York, PA 17403
4beds
1,680sqft
Single Family Residence
Built in 1953
0.32 Acres Lot
$310,700 Zestimate®
$182/sqft
$2,060 Estimated rent
Home value
$310,700
$289,000 - $332,000
$2,060/mo
Zestimate® history
Loading...
Owner options
Explore your selling options
What's special
Adorable brick cape cod in Dallastown school district. Walking distance to Snyder Park. This 4 bedroom house has beautiful hardwood floors, wood fireplace, replacement windows and great space for porch sittin. All current appliance convey with the home. Roof is under 10 years old. water heater is 3 years old. Property is an estate home is being sold As-IS.
Zillow last checked: 8 hours ago
Listing updated: May 30, 2025 at 04:31am
Listed by:
Robyn Pottorff 717-885-3023,
Berkshire Hathaway HomeServices Homesale Realty
Bought with:
Brittani Snyder, RS334773
Iron Valley Real Estate of York County
Source: Bright MLS,MLS#: PAYK2078466
Facts & features
Interior
Bedrooms & bathrooms
- Bedrooms: 4
- Bathrooms: 2
- Full bathrooms: 2
- Main level bathrooms: 1
- Main level bedrooms: 3
Bedroom 1
- Features: Flooring - HardWood
- Level: Main
- Area: 165 Square Feet
- Dimensions: 11 x 15
Bedroom 2
- Features: Flooring - HardWood
- Level: Main
- Area: 110 Square Feet
- Dimensions: 11 x 10
Bedroom 3
- Features: Flooring - HardWood
- Level: Main
- Area: 90 Square Feet
- Dimensions: 10 x 9
Bedroom 4
- Features: Flooring - Carpet, Attached Bathroom, Bathroom - Tub Shower
- Level: Upper
- Area: 324 Square Feet
- Dimensions: 36 x 9
Dining room
- Features: Flooring - HardWood
- Level: Main
- Area: 96 Square Feet
- Dimensions: 12 x 8
Family room
- Level: Lower
- Area: 242 Square Feet
- Dimensions: 22 x 11
Other
- Level: Main
Other
- Level: Lower
- Area: 396 Square Feet
- Dimensions: 36 x 11
Kitchen
- Features: Flooring - Vinyl
- Level: Main
- Area: 99 Square Feet
- Dimensions: 11 x 9
Laundry
- Level: Lower
- Area: 156 Square Feet
- Dimensions: 12 x 13
Living room
- Features: Flooring - HardWood, Fireplace - Wood Burning
- Level: Main
- Area: 220 Square Feet
- Dimensions: 20 x 11
Storage room
- Level: Lower
- Area: 165 Square Feet
- Dimensions: 15 x 11
Heating
- Forced Air, Natural Gas
Cooling
- Central Air, Electric
Appliances
- Included: Dishwasher, Dryer, Oven/Range - Electric, Refrigerator, Washer, Water Heater, Gas Water Heater
- Laundry: In Basement, Laundry Room
Features
- Bathroom - Tub Shower, Entry Level Bedroom, Floor Plan - Traditional, Kitchen - Galley, Dining Area
- Flooring: Hardwood, Carpet, Wood
- Windows: Double Pane Windows, Insulated Windows, Replacement
- Basement: Full
- Number of fireplaces: 1
- Fireplace features: Glass Doors, Wood Burning
Interior area
- Total structure area: 2,100
- Total interior livable area: 1,680 sqft
- Finished area above ground: 1,438
- Finished area below ground: 242
Property
Parking
- Total spaces: 2
- Parking features: Garage Faces Front, Garage Door Opener, Attached, Driveway, On Street, Off Street
- Attached garage spaces: 2
- Has uncovered spaces: Yes
Accessibility
- Accessibility features: Doors - Swing In
Features
- Levels: One and One Half
- Stories: 1
- Patio & porch: Breezeway, Deck, Porch
- Pool features: None
Lot
- Size: 0.32 Acres
Details
- Additional structures: Above Grade, Below Grade
- Parcel number: 540000701030000000
- Zoning: RESIDENTIAL
- Special conditions: Standard
Construction
Type & style
- Home type: SingleFamily
- Architectural style: Cape Cod
- Property subtype: Single Family Residence
Materials
- Brick
- Foundation: Permanent
- Roof: Architectural Shingle
Condition
- Very Good
- New construction: No
- Year built: 1953
Utilities & green energy
- Sewer: Public Sewer
- Water: Public
Community & neighborhood
Location
- Region: York
- Subdivision: None Available
- Municipality: YORK TWP
Other
Other facts
- Listing agreement: Exclusive Agency
- Listing terms: Conventional,Cash,FHA,VA Loan
- Ownership: Fee Simple
Price history
| Date | Event | Price |
|---|---|---|
| 5/30/2025 | Sold | $305,000-3.2%$182/sqft |
Source: | ||
| 3/31/2025 | Pending sale | $315,000$188/sqft |
Source: | ||
| 3/20/2025 | Listed for sale | $315,000$188/sqft |
Source: | ||
Public tax history
| Year | Property taxes | Tax assessment |
|---|---|---|
| 2025 | $4,251 +0.4% | $123,850 |
| 2024 | $4,235 | $123,850 |
| 2023 | $4,235 +9.7% | $123,850 |
Find assessor info on the county website
Neighborhood: Tyler Run
Nearby schools
GreatSchools rating
- 4/10York Twp El SchoolGrades: K-3Distance: 1.9 mi
- 6/10Dallastown Area Middle SchoolGrades: 7-8Distance: 3.9 mi
- 7/10Dallastown Area Senior High SchoolGrades: 9-12Distance: 3.9 mi
Schools provided by the listing agent
- Elementary: York Township
- Middle: Dallastown Area
- High: Dallastown Area
- District: Dallastown Area
Source: Bright MLS. This data may not be complete. We recommend contacting the local school district to confirm school assignments for this home.
Get pre-qualified for a loan
At Zillow Home Loans, we can pre-qualify you in as little as 5 minutes with no impact to your credit score.An equal housing lender. NMLS #10287.
Sell with ease on Zillow
Get a Zillow Showcase℠ listing at no additional cost and you could sell for —faster.
$310,700
2% more+$6,214
With Zillow Showcase(estimated)$316,914


