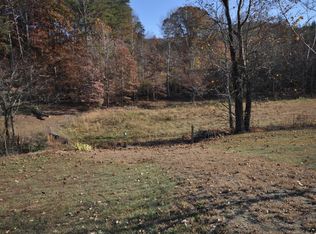Closed
$799,900
405 Beard Valley Rd, Maynardville, TN 37807
4beds
3,650sqft
Single Family Residence, Residential
Built in 2018
2 Acres Lot
$-- Zestimate®
$219/sqft
$1,303 Estimated rent
Home value
Not available
Estimated sales range
Not available
$1,303/mo
Zestimate® history
Loading...
Owner options
Explore your selling options
What's special
Luxury Living Awaits - Stunning Custom Pool Home on 2 Acres Experience the perfect blend of elegance and functionality in this 2018 custom-built masterpiece, designed for those who appreciate fine details and modern luxury. From the moment you step inside, you'll be captivated by the high-end finishes and thoughtful design. The chef's kitchen is a dream, featuring quartz counters, a stunning marble backsplash, wall double ovens, an electric cooktop, and a spacious island that seats four—perfect for entertaining. Every bedroom in the home offers a walk-in closet, while the primary suite is a private retreat with separate his and hers closets, a floor-to-ceiling honed marble walk-in shower, and a double bowl quartz vanity. Comfort and privacy are paramount, with sound insulation added between the upstairs floors, as well as in the primary bedroom, laundry room, and powder room, ensuring a peaceful atmosphere throughout. Designed for both convenience and functionality, the home includes semi-finished walk-up garage storage and a built-in dog wash, making everyday life easier. Just off the garage, you'll find the ultimate man cave, offering additional space to unwind. Outdoors, the property is equally impressive, featuring a wood-burning fireplace, a full outdoor kitchen with a sink, grill, fridge, and cabinets, and a breathtaking concrete pool with a six-foot deep end—perfect for summer relaxation and entertaining. Energy efficiency and durability were top priorities in this build, with separate HVAC units for each level and garage, a private driveway stretching over 750 feet from the road, upgraded 50-year shingles, radiant barrier insulation, and true ½-¾' traditional stucco (not EIFS) This home is packed with upgrades, privacy, and timeless charm. Don't miss your chance to own this one-of-a-kind estate. Schedule your private tour today.
Zillow last checked: 8 hours ago
Listing updated: May 01, 2025 at 11:30am
Listing Provided by:
Catrina Foster 865-966-5005,
Keller Williams West Knoxville
Bought with:
Billy Mcdevitt, 368659
United Real Estate Solutions
Source: RealTracs MLS as distributed by MLS GRID,MLS#: 2834228
Facts & features
Interior
Bedrooms & bathrooms
- Bedrooms: 4
- Bathrooms: 3
- Full bathrooms: 2
- 1/2 bathrooms: 1
Bedroom 1
- Features: Walk-In Closet(s)
- Level: Walk-In Closet(s)
Dining room
- Features: Formal
- Level: Formal
Kitchen
- Features: Pantry
- Level: Pantry
Heating
- Electric, Heat Pump
Cooling
- Central Air, Ceiling Fan(s), Other
Appliances
- Included: Dishwasher, Disposal, Refrigerator, Oven
- Laundry: Washer Hookup, Electric Dryer Hookup
Features
- Walk-In Closet(s), Pantry, Ceiling Fan(s), Primary Bedroom Main Floor
- Flooring: Laminate, Marble, Tile
- Basement: Crawl Space
- Number of fireplaces: 2
- Fireplace features: Electric
Interior area
- Total structure area: 3,650
- Total interior livable area: 3,650 sqft
- Finished area above ground: 3,650
Property
Parking
- Total spaces: 3
- Parking features: Garage Door Opener, Attached
- Attached garage spaces: 3
Features
- Levels: Two
- Stories: 2
- Patio & porch: Patio, Porch, Covered
- Has private pool: Yes
- Pool features: In Ground
Lot
- Size: 2 Acres
- Features: Wooded, Level, Rolling Slope
Details
- Parcel number: 071 02518 000
- Special conditions: Standard
Construction
Type & style
- Home type: SingleFamily
- Architectural style: Traditional
- Property subtype: Single Family Residence, Residential
Materials
- Frame, Other
Condition
- New construction: No
- Year built: 2018
Utilities & green energy
- Sewer: Septic Tank
- Water: Public
- Utilities for property: Water Available
Community & neighborhood
Security
- Security features: Smoke Detector(s)
Location
- Region: Maynardville
Price history
| Date | Event | Price |
|---|---|---|
| 4/29/2025 | Sold | $799,900$219/sqft |
Source: | ||
| 4/10/2025 | Pending sale | $799,900$219/sqft |
Source: | ||
| 3/11/2025 | Price change | $799,900-7%$219/sqft |
Source: | ||
| 2/24/2025 | Price change | $859,900-2.3%$236/sqft |
Source: | ||
| 2/17/2025 | Listed for sale | $879,900$241/sqft |
Source: | ||
Public tax history
| Year | Property taxes | Tax assessment |
|---|---|---|
| 2017 | $112 | $5,250 |
Find assessor info on the county website
Neighborhood: 37807
Nearby schools
GreatSchools rating
- 6/10Paulette Elementary SchoolGrades: PK-5Distance: 2.6 mi
- 4/10H Maynard Middle SchoolGrades: 6-8Distance: 4 mi
- 4/10Union County High SchoolGrades: 9-12Distance: 3.1 mi
Get pre-qualified for a loan
At Zillow Home Loans, we can pre-qualify you in as little as 5 minutes with no impact to your credit score.An equal housing lender. NMLS #10287.
