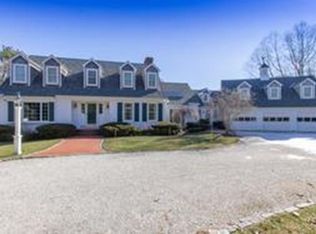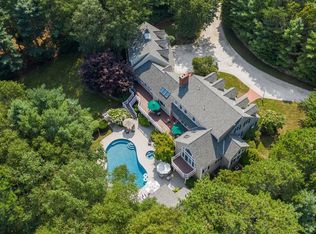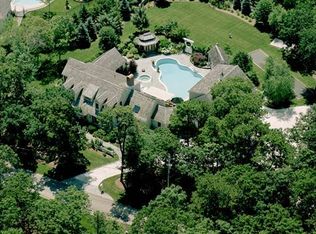An opportunity to own a beautiful custom built home in an exclusive neighborhood of fine estate properties.Set in a desirable and popular village in the Town of Barnstable, you will find the this to be the perfect place to relax or entertain your family and friends. Easy living and easy proximity to marinas, beaches, golf, tennis, art galleries, theater, restaurants plus boutique shopping and so much more. An easy 1 Hour Drive to Boston.The home is classic and spacious .The first floor has a breathtaking master suite with two walk in closets, and an adjoining beautiful and spacious master bath. The chefs kitchen is ample and has stainless steel appliances, granite countertop and views to North Bay. It also has a nice eat in area with a fireplace. The kitchen adjoins a comfortable family room, elegant dining room and separate and private living room with custom cabinetry and great detail.The second floor features three additional bedrooms +2 baths. The fully furnished walk out lower level includes a home theater with seven leather recliners (perfect for movie nights).This level also includes a home office, exercise room, and great family gathering area with built-ins
This property is off market, which means it's not currently listed for sale or rent on Zillow. This may be different from what's available on other websites or public sources.


