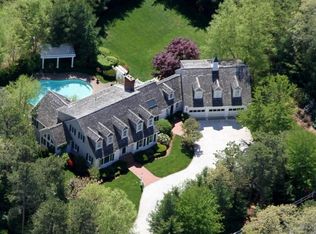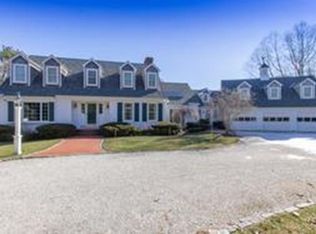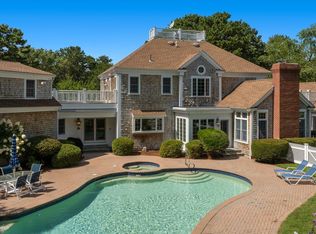It's a lifestyle! If you are looking for an exceptional custom built home with all the bells and whistles but more importantly all the toys this is the perfect property. You will love the cathedral ceiling in the kitchen along with the center island, fireplace and eat in area. Hardwood floors throughout. The gorgeous dining room and living room are perfect for entertaining and of course the great room also invites you to the extensive outside deck which features a view of the water. The first floor primary suite is impressive with wonderful light, cathedral ceiling, sliders to the deck, walk in closets & a stunning bath. The second floor has another suite and two additional bedrooms. There is also an amazing bedroom suite and sitting area over the garage which is perfect for extended family and guests. The lower level will surprise you....you will love the home theater, play room with wet bar, gym and office area. Salt water pool, cabana with full bath and so much more.....don't miss!
This property is off market, which means it's not currently listed for sale or rent on Zillow. This may be different from what's available on other websites or public sources.


