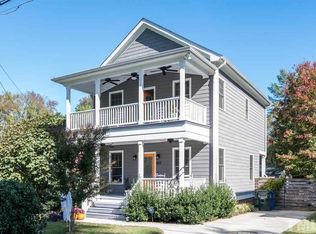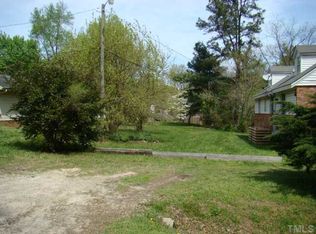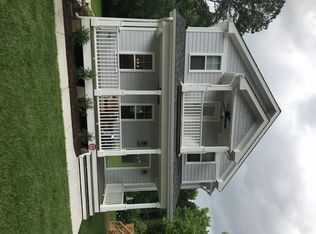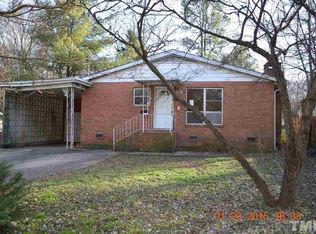Sold for $551,000 on 03/03/23
$551,000
405 Bart St, Raleigh, NC 27610
3beds
1,489sqft
Single Family Residence, Residential
Built in 2017
4,791.6 Square Feet Lot
$556,500 Zestimate®
$370/sqft
$2,047 Estimated rent
Home value
$556,500
$529,000 - $584,000
$2,047/mo
Zestimate® history
Loading...
Owner options
Explore your selling options
What's special
Beautiful custom home with skyline views of downtown Raleigh designed by award winning Maurer Architecture. Relax on the rocking chair front porch, second floor balcony or the spacious deck overlooking the large fenced yard. Open floor plan with modern interior. Gorgeous site finished oak hardwoods in all living areas (no carpet). Freshly painted interior. Chef's kitchen with upgraded 42" cabinets, granite countertops, polished chevron marble backsplash, under-counter lighting, French door refrigerator, single bowl sink and large walk-in pantry. Master suite features walk-in frameless shower, double vanity, walk-in closet and balcony with amazing views. Surrounded by similar properties. Storage under staircase, exterior storage closet accessed from deck, and dry storage under the deck. Only 1.5 miles to downtown Raleigh and everything it offers. Quiet street. The property faces historic Raleigh National Cemetery, established in 1865. Interment was limited to service members. Original blueprints convey at closing.
Zillow last checked: 8 hours ago
Listing updated: October 27, 2025 at 05:12pm
Listed by:
Tim Mock 919-946-2460,
Coldwell Banker HPW
Bought with:
Frank DeRonja, 203046
Corcoran DeRonja Real Estate
Source: Doorify MLS,MLS#: 2493004
Facts & features
Interior
Bedrooms & bathrooms
- Bedrooms: 3
- Bathrooms: 3
- Full bathrooms: 2
- 1/2 bathrooms: 1
Heating
- Forced Air, Natural Gas, Zoned
Cooling
- Central Air, Zoned
Appliances
- Included: Dishwasher, Gas Range, Gas Water Heater, Microwave, Plumbed For Ice Maker, Refrigerator, Tankless Water Heater
- Laundry: Electric Dryer Hookup, Laundry Closet, Upper Level
Features
- Bathtub Only, Ceiling Fan(s), Double Vanity, Granite Counters, High Ceilings, High Speed Internet, Living/Dining Room Combination, Pantry, Smooth Ceilings, Storage, Walk-In Closet(s), Walk-In Shower
- Flooring: Ceramic Tile, Hardwood
- Windows: Blinds
- Basement: Crawl Space
- Has fireplace: No
Interior area
- Total structure area: 1,489
- Total interior livable area: 1,489 sqft
- Finished area above ground: 1,489
- Finished area below ground: 0
Property
Parking
- Parking features: Concrete, Driveway, On Street
Features
- Levels: Two
- Stories: 2
- Patio & porch: Covered, Deck, Porch
- Exterior features: Balcony, Fenced Yard, Rain Gutters
- Has view: Yes
Lot
- Size: 4,791 sqft
- Dimensions: 50' x 90'
- Features: Landscaped
Details
- Parcel number: 1713278093
- Zoning: R-4-CU
Construction
Type & style
- Home type: SingleFamily
- Architectural style: Craftsman, Traditional
- Property subtype: Single Family Residence, Residential
Materials
- Fiber Cement
Condition
- New construction: No
- Year built: 2017
Details
- Builder name: Patterson Custom Builders
Utilities & green energy
- Sewer: Public Sewer
- Water: Public
- Utilities for property: Cable Available
Community & neighborhood
Location
- Region: Raleigh
- Subdivision: Washington Heights
HOA & financial
HOA
- Has HOA: No
Price history
| Date | Event | Price |
|---|---|---|
| 3/3/2023 | Sold | $551,000+2%$370/sqft |
Source: | ||
| 2/4/2023 | Contingent | $540,000$363/sqft |
Source: | ||
| 2/3/2023 | Listed for sale | $540,000-6.1%$363/sqft |
Source: | ||
| 11/14/2022 | Listing removed | -- |
Source: | ||
| 11/1/2022 | Price change | $575,000-5.7%$386/sqft |
Source: | ||
Public tax history
| Year | Property taxes | Tax assessment |
|---|---|---|
| 2025 | $4,711 +0.4% | $537,877 |
| 2024 | $4,691 +11.2% | $537,877 +39.7% |
| 2023 | $4,217 +7.6% | $385,058 |
Find assessor info on the county website
Neighborhood: South Central
Nearby schools
GreatSchools rating
- 8/10Hunter Elementary SchoolGrades: PK-5Distance: 0.2 mi
- 7/10Ligon MiddleGrades: 6-8Distance: 0.4 mi
- 7/10William G Enloe HighGrades: 9-12Distance: 1.1 mi
Schools provided by the listing agent
- Elementary: Wake - Hunter
- Middle: Wake - Ligon
- High: Wake - Enloe
Source: Doorify MLS. This data may not be complete. We recommend contacting the local school district to confirm school assignments for this home.
Get a cash offer in 3 minutes
Find out how much your home could sell for in as little as 3 minutes with a no-obligation cash offer.
Estimated market value
$556,500
Get a cash offer in 3 minutes
Find out how much your home could sell for in as little as 3 minutes with a no-obligation cash offer.
Estimated market value
$556,500



