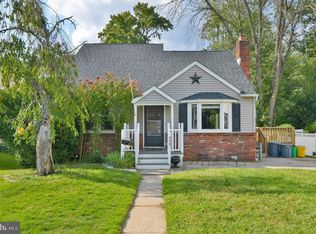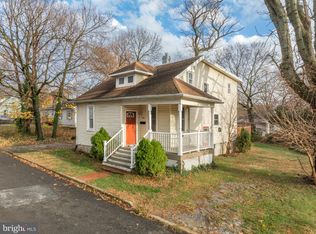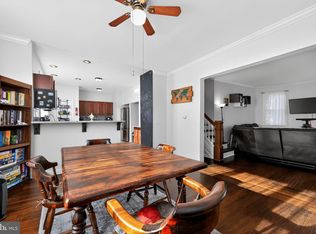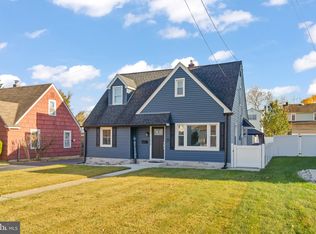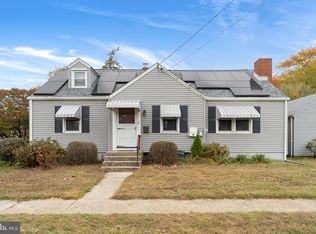Charming curb appeal, thoughtful updates, and an ideal location come together in this refreshed three bedroom Cape Cod! You'll notice it's curb appeal with a welcoming front porch before you step inside to an open-concept living room and kitchen featuring Quartz countertops, Stainless Steel Appliances, Luxury Vinyl Plank flooring, and recessed lighting throughout. The updated bath includes a new vanity, and the spacious third bedroom upstairs offers versatility. Major systems including the roof, HVAC, and hot water heater are all approximately 5 years young for added peace of mind. Outside, the large fenced-in backyard is a standout, complete with a new vinyl fence and a patio, ideal for your furry friends, playtime, entertaining, or relaxing. The basement has been waterproofed and offers both interior and exterior access for extra convenience. The location is unbeatable: Barrington K-8 schools & Haddon Heights High School, and you’re close to Wish Upon a Star Park which is one of only two fully handicap-accessible playgrounds in Camden County. Get to Philadelphia in 20 minutes. Plus, Cooper River Park and plenty of shopping & dining are nearby!
For sale
Price cut: $10K (12/17)
$325,000
405 Austin Ave, Barrington, NJ 08007
3beds
1,237sqft
Est.:
Single Family Residence
Built in 1920
0.26 Acres Lot
$325,200 Zestimate®
$263/sqft
$-- HOA
What's special
New vinyl fenceCharming curb appealWelcoming front porchSpacious third bedroom upstairsLarge fenced-in backyardStainless steel appliancesQuartz countertops
- 35 days |
- 1,234 |
- 83 |
Zillow last checked: 8 hours ago
Listing updated: December 17, 2025 at 07:35am
Listed by:
Lisa A O'Brien 856-472-5119,
Weichert Realtors-Turnersville
Source: Bright MLS,MLS#: NJCD2106302
Tour with a local agent
Facts & features
Interior
Bedrooms & bathrooms
- Bedrooms: 3
- Bathrooms: 1
- Full bathrooms: 1
- Main level bathrooms: 1
- Main level bedrooms: 2
Basement
- Area: 0
Heating
- Forced Air, Natural Gas
Cooling
- Central Air, Electric
Appliances
- Included: Oven/Range - Gas, Microwave, Dishwasher, Dryer, Washer, Gas Water Heater
- Laundry: In Basement
Features
- Combination Kitchen/Dining, Open Floorplan, Eat-in Kitchen, Kitchen Island, Recessed Lighting, Upgraded Countertops, Bathroom - Tub Shower, Family Room Off Kitchen
- Flooring: Carpet, Luxury Vinyl, Hardwood
- Basement: Unfinished,Full,Sump Pump,Water Proofing System
- Has fireplace: No
Interior area
- Total structure area: 1,237
- Total interior livable area: 1,237 sqft
- Finished area above ground: 1,237
- Finished area below ground: 0
Property
Parking
- Parking features: Concrete, Driveway, On Street
- Has uncovered spaces: Yes
Accessibility
- Accessibility features: None
Features
- Levels: Two
- Stories: 2
- Patio & porch: Porch, Patio
- Exterior features: Sidewalks
- Pool features: None
- Fencing: Vinyl,Wood
Lot
- Size: 0.26 Acres
- Dimensions: 50.00 x 225.00
Details
- Additional structures: Above Grade, Below Grade
- Parcel number: 030004200003
- Zoning: RES
- Special conditions: Standard
Construction
Type & style
- Home type: SingleFamily
- Architectural style: Cape Cod,Other
- Property subtype: Single Family Residence
Materials
- Frame, Other
- Foundation: Block, Other
- Roof: Shingle
Condition
- New construction: No
- Year built: 1920
Utilities & green energy
- Sewer: Public Sewer
- Water: Public
Community & HOA
Community
- Subdivision: Barrington Gardens
HOA
- Has HOA: No
Location
- Region: Barrington
- Municipality: BARRINGTON BORO
Financial & listing details
- Price per square foot: $263/sqft
- Tax assessed value: $149,600
- Annual tax amount: $7,478
- Date on market: 11/19/2025
- Listing agreement: Exclusive Right To Sell
- Listing terms: Conventional,FHA,Cash,VA Loan
- Inclusions: Existing Kitchen Appliances, Washer / Dryer, Light Fixtures, Blinds. Backyard Patio Furniture And Gazebo May Be Staying As Well.
- Exclusions: Personal Property, Some Curtains
- Ownership: Fee Simple
Estimated market value
$325,200
$309,000 - $341,000
$2,447/mo
Price history
Price history
| Date | Event | Price |
|---|---|---|
| 12/17/2025 | Price change | $325,000-3%$263/sqft |
Source: | ||
| 11/19/2025 | Listed for sale | $335,000+4.7%$271/sqft |
Source: | ||
| 7/27/2025 | Listing removed | $320,000$259/sqft |
Source: | ||
| 6/22/2025 | Listed for sale | $320,000$259/sqft |
Source: | ||
| 5/15/2025 | Pending sale | $320,000$259/sqft |
Source: | ||
Public tax history
Public tax history
| Year | Property taxes | Tax assessment |
|---|---|---|
| 2025 | $7,163 | $149,600 |
| 2024 | $7,163 -7.5% | $149,600 |
| 2023 | $7,742 -0.8% | $149,600 |
Find assessor info on the county website
BuyAbility℠ payment
Est. payment
$2,375/mo
Principal & interest
$1570
Property taxes
$691
Home insurance
$114
Climate risks
Neighborhood: 08007
Nearby schools
GreatSchools rating
- 6/10Woodland Elementary SchoolGrades: 5-8Distance: 0.6 mi
- 7/10Avon Elementary SchoolGrades: PK-4Distance: 0.9 mi
Schools provided by the listing agent
- Elementary: Avon E.s.
- Middle: Woodland
- High: Haddon Heights H.s.
- District: Barrington Borough Public Schools
Source: Bright MLS. This data may not be complete. We recommend contacting the local school district to confirm school assignments for this home.
- Loading
- Loading
