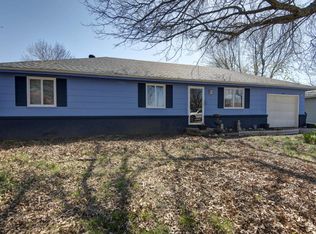3/24/19 Open House is CANCELLED. Don't miss out on this wonderful three bedroom house in Nixa schools! In the front there is extra parking space next to the driveway leading up to a nice sized storage shed. Enter the home to find nice wood laminate floors in an updated interior that is light and fresh. In the kitchen look out the window over the sink into the large fenced backyard complete with a great patio space. Down the hall is the large updated bathroom and three bedrooms. This home has been well taken care of and it shows! Call today for your private showing.
This property is off market, which means it's not currently listed for sale or rent on Zillow. This may be different from what's available on other websites or public sources.

