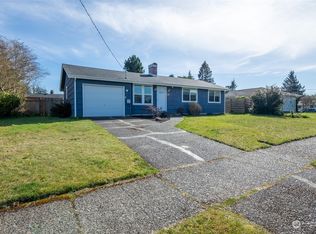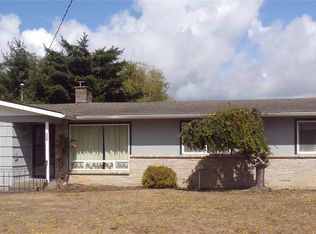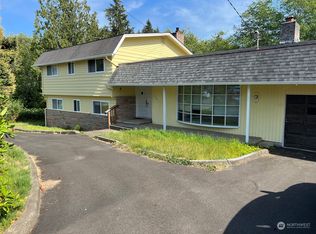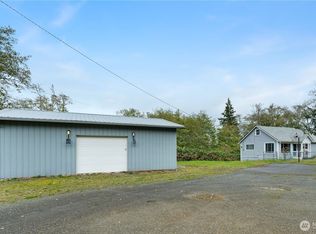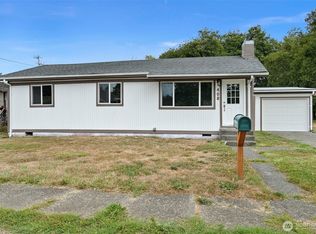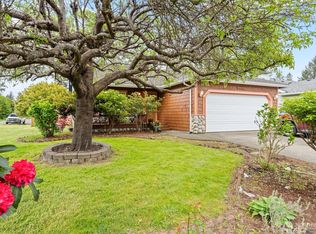Pride of ownership shines in this 3-bed, 1.75-bath home, offering over 1,200 sq. ft. of comfortable living space. The primary suite features an ensuite with a walk-in shower and a spacious walk-in closet. Vaulted ceilings enhance the open feel, while carpet and LVP flooring run throughout, complementing the design. A cozy family room with a gas fireplace and large picture windows provides a great place to unwind. The kitchen and dining area overlook the private backyard and terrace, with a covered sitting area on the back deck—perfect for outdoor enjoyment. A laundry room leads to the attached two-car garage for easy access. With tons of parking, including space for an RV, this home is move-in ready!
Active
Listed by:
Jessie Stout,
Spivey Realty Group, LLC
Price cut: $6K (10/13)
$389,000
405 Andrews Avenue, Cosmopolis, WA 98537
3beds
1,202sqft
Est.:
Single Family Residence
Built in 2005
9,430.74 Square Feet Lot
$-- Zestimate®
$324/sqft
$-- HOA
What's special
Gas fireplacePrivate backyardAttached two-car garagePrimary suiteCozy family roomLarge picture windowsVaulted ceilings
- 285 days |
- 403 |
- 32 |
Zillow last checked: 8 hours ago
Listing updated: December 02, 2025 at 02:17pm
Listed by:
Jessie Stout,
Spivey Realty Group, LLC
Source: NWMLS,MLS#: 2335767
Tour with a local agent
Facts & features
Interior
Bedrooms & bathrooms
- Bedrooms: 3
- Bathrooms: 2
- Full bathrooms: 1
- 3/4 bathrooms: 1
- Main level bathrooms: 2
- Main level bedrooms: 3
Primary bedroom
- Level: Main
Bedroom
- Level: Main
Bedroom
- Level: Main
Bathroom full
- Level: Main
Bathroom three quarter
- Level: Main
Dining room
- Level: Main
Entry hall
- Level: Main
Family room
- Level: Main
Kitchen with eating space
- Level: Main
Utility room
- Level: Main
Heating
- Fireplace, Ductless, Wall Unit(s), Electric, Propane
Cooling
- Ductless
Appliances
- Included: Dishwasher(s), Dryer(s), Refrigerator(s), Stove(s)/Range(s), Washer(s), Water Heater: Electric, Water Heater Location: Garage
Features
- Bath Off Primary, Ceiling Fan(s), Dining Room, Walk-In Pantry
- Flooring: Vinyl Plank, Carpet
- Windows: Double Pane/Storm Window
- Basement: Unfinished
- Number of fireplaces: 1
- Fireplace features: Gas, Main Level: 1, Fireplace
Interior area
- Total structure area: 1,202
- Total interior livable area: 1,202 sqft
Property
Parking
- Total spaces: 2
- Parking features: Driveway, Attached Garage, RV Parking
- Attached garage spaces: 2
Features
- Levels: One
- Stories: 1
- Entry location: Main
- Patio & porch: Bath Off Primary, Ceiling Fan(s), Double Pane/Storm Window, Dining Room, Fireplace, Vaulted Ceiling(s), Walk-In Pantry, Water Heater
- Has view: Yes
- View description: Territorial
Lot
- Size: 9,430.74 Square Feet
- Features: Cul-De-Sac, Dead End Street, Sidewalk, Deck, High Speed Internet, Patio, Propane, RV Parking
- Topography: Level,Sloped,Terraces
- Residential vegetation: Garden Space, Wooded
Details
- Parcel number: 033600001300
- Zoning description: Jurisdiction: City
- Special conditions: Standard
Construction
Type & style
- Home type: SingleFamily
- Property subtype: Single Family Residence
Materials
- Cement Planked, Cement Plank
- Foundation: Poured Concrete
- Roof: Composition
Condition
- Good
- Year built: 2005
- Major remodel year: 2005
Utilities & green energy
- Electric: Company: GH PUD
- Sewer: Sewer Connected, Company: City of Cosi
- Water: Public, Company: City of Cosi
Community & HOA
Community
- Subdivision: Cosi Hill
Location
- Region: Cosmopolis
Financial & listing details
- Price per square foot: $324/sqft
- Tax assessed value: $307,451
- Annual tax amount: $3,190
- Date on market: 3/10/2025
- Cumulative days on market: 276 days
- Listing terms: Cash Out,Conventional,FHA,USDA Loan,VA Loan
- Inclusions: Dishwasher(s), Dryer(s), Refrigerator(s), Stove(s)/Range(s), Washer(s)
Estimated market value
Not available
Estimated sales range
Not available
$2,070/mo
Price history
Price history
| Date | Event | Price |
|---|---|---|
| 10/13/2025 | Price change | $389,000-1.5%$324/sqft |
Source: | ||
| 9/7/2025 | Price change | $395,000-1%$329/sqft |
Source: | ||
| 6/11/2025 | Price change | $399,000-2.4%$332/sqft |
Source: | ||
| 5/5/2025 | Price change | $409,000-1.4%$340/sqft |
Source: | ||
| 3/13/2025 | Listed for sale | $415,000$345/sqft |
Source: | ||
Public tax history
Public tax history
| Year | Property taxes | Tax assessment |
|---|---|---|
| 2024 | $325 -0.7% | $307,451 |
| 2023 | $328 +2.8% | $307,451 |
| 2022 | $319 -16.1% | $307,451 +22.4% |
Find assessor info on the county website
BuyAbility℠ payment
Est. payment
$2,290/mo
Principal & interest
$1895
Property taxes
$259
Home insurance
$136
Climate risks
Neighborhood: 98537
Nearby schools
GreatSchools rating
- 7/10Cosmopolis Elementary SchoolGrades: K-6Distance: 0.4 mi
- 3/10Miller Junior High SchoolGrades: 6-8Distance: 1.4 mi
- 3/10Aberdeen High SchoolGrades: 9-12Distance: 3.1 mi
Schools provided by the listing agent
- Elementary: Cosmopolis Elem
Source: NWMLS. This data may not be complete. We recommend contacting the local school district to confirm school assignments for this home.
- Loading
- Loading

