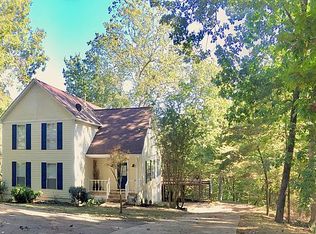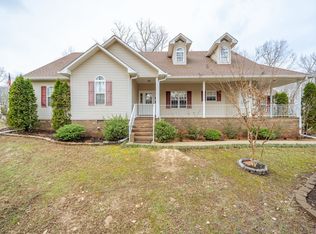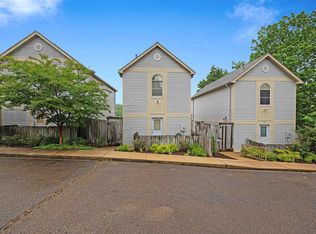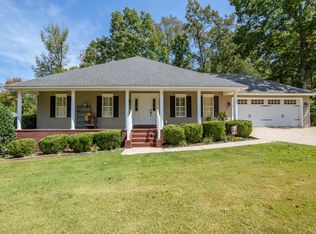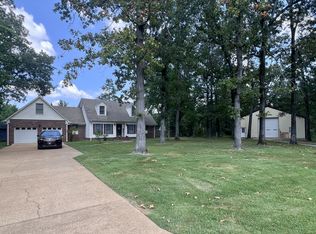Discover lake life living in this beautiful 3-bedroom, 2.5-bath home with the primary suite conveniently located on the main level. This home features solid construction plus added bonus of a brand new roof, transom windows, and built-ins! The home includes an incredibly deep 47-foot garage, perfect for boat storage, RVs, or multiple vehicles. Off the garage, you’ll find two versatile storage rooms in the basement—ideal for a workshop, hobby space, or extra storage. Step outside to a covered deck where you can relax and enjoy the peaceful setting. This home is located in a gated community featuring a swimming pool and private boat ramp. Most of the furniture stays and all appliances stay so you can move right in and start enjoying the lifestyle. The home comes with a open water boat slip, making it perfect for lake enthusiasts., covered slip C–7 is available for purchase, offering even more convenience for boating and water access. Handy large trams down to the lake.
For sale
$385,000
405 Anderson Hollow Rd, Savannah, TN 38372
3beds
1,549sqft
Est.:
Single Family Residence
Built in 1999
0.87 Acres Lot
$366,200 Zestimate®
$249/sqft
$142/mo HOA
What's special
Swimming poolSolid constructionPrivate boat rampBrand new roofOpen water boat slipCovered deckTransom windows
- 143 days |
- 432 |
- 13 |
Likely to sell faster than
Zillow last checked: 8 hours ago
Listing updated: September 26, 2025 at 08:30am
Listed by:
Brahim Lamghari,
Crye-Leike, Inc., REALTORS 901-854-5050,
Cheryl Lamghari,
Crye-Leike, Inc., REALTORS
Source: MAAR,MLS#: 10206508
Tour with a local agent
Facts & features
Interior
Bedrooms & bathrooms
- Bedrooms: 3
- Bathrooms: 3
- Full bathrooms: 2
- 1/2 bathrooms: 1
Rooms
- Room types: Attic
Primary bedroom
- Features: Walk-In Closet(s), Carpet
- Level: First
- Area: 156
- Dimensions: 12 x 13
Bedroom 2
- Features: Shared Bath, Carpet
- Level: Second
- Area: 130
- Dimensions: 10 x 13
Bedroom 3
- Features: Shared Bath, Carpet
- Level: Second
- Area: 132
- Dimensions: 11 x 12
Primary bathroom
- Features: Double Vanity, Tile Floor, Full Bath
Dining room
- Area: 80
- Dimensions: 8 x 10
Kitchen
- Features: Eat-in Kitchen, Pantry
- Area: 154
- Dimensions: 11 x 14
Living room
- Features: Great Room
- Dimensions: 0 x 0
Den
- Area: 459
- Dimensions: 17 x 27
Heating
- Central, Electric Heat Pump
Cooling
- Central Air, Ceiling Fan(s)
Appliances
- Included: Range/Oven, Disposal, Dishwasher, Refrigerator, Washer, Dryer
- Laundry: Laundry Room, Laundry Closet
Features
- 1 or More BR Down, Primary Down, Double Vanity Bath, Walk-In Closet(s), Dining Room, Den/Great Room, Kitchen, Primary Bedroom, 1/2 Bath, 1 Bath, Laundry Room, 2nd Bedroom, 3rd Bedroom, 1 Bath, Storage
- Flooring: Part Hardwood, Part Carpet, Tile
- Windows: Double Pane Windows, Window Treatments
- Basement: Crawl Space,Partial,Walk-Out Access
- Attic: Walk-In
- Number of fireplaces: 1
- Fireplace features: Factory Built, In Den/Great Room
Interior area
- Total interior livable area: 1,549 sqft
Property
Parking
- Total spaces: 2
- Parking features: Garage Door Opener, Garage Faces Side
- Has garage: Yes
- Covered spaces: 2
Features
- Stories: 2
- Patio & porch: Porch, Deck
- Exterior features: Storage, Boat Slip
- Pool features: Community, Neighborhood
Lot
- Size: 0.87 Acres
- Dimensions: 199.67 x 181.74 x 200.73
- Features: Some Trees, Landscaped
Details
- Parcel number: 137N A 035.00
Construction
Type & style
- Home type: SingleFamily
- Architectural style: Traditional
- Property subtype: Single Family Residence
Materials
- Vinyl Siding
- Roof: Composition Shingles
Condition
- New construction: No
- Year built: 1999
Utilities & green energy
- Sewer: Public Sewer
- Water: Public
Community & HOA
Community
- Features: Lake, Gated
- Security: Security Gate, Part Time Guard Service
- Subdivision: Points Of Pickwick
HOA
- Has HOA: Yes
- HOA fee: $1,700 annually
Location
- Region: Savannah
Financial & listing details
- Price per square foot: $249/sqft
- Tax assessed value: $380,700
- Annual tax amount: $1,666
- Price range: $385K - $385K
- Date on market: 9/26/2025
- Cumulative days on market: 143 days
- Listing terms: Conventional,FHA,VA Loan
Estimated market value
$366,200
$348,000 - $385,000
$2,038/mo
Price history
Price history
| Date | Event | Price |
|---|---|---|
| 9/26/2025 | Listed for sale | $385,000-3.5%$249/sqft |
Source: | ||
| 8/14/2025 | Listing removed | $399,000$258/sqft |
Source: | ||
| 5/9/2025 | Price change | $399,000-2.7%$258/sqft |
Source: | ||
| 2/28/2025 | Price change | $410,000-2.1%$265/sqft |
Source: | ||
| 8/16/2024 | Listed for sale | $419,000+74.6%$270/sqft |
Source: | ||
Public tax history
Public tax history
| Year | Property taxes | Tax assessment |
|---|---|---|
| 2024 | $1,666 | $95,175 |
| 2023 | $1,666 +32.1% | $95,175 +55.5% |
| 2022 | $1,261 | $61,225 |
Find assessor info on the county website
BuyAbility℠ payment
Est. payment
$2,097/mo
Principal & interest
$1817
HOA Fees
$142
Property taxes
$138
Climate risks
Neighborhood: 38372
Nearby schools
GreatSchools rating
- 6/10East Hardin Elementary SchoolGrades: PK-5Distance: 7.9 mi
- 5/10Hardin County Middle SchoolGrades: 6-8Distance: 8.8 mi
- 5/10Hardin County High SchoolGrades: 9-12Distance: 9.3 mi
- Loading
- Loading
