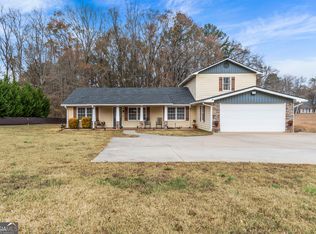Bring your offers, all will be considered!! Motivated sellers!! Home independently appraised for $585,000 just last year!!.Move in with equity. Extremely convenient to Covington within 10 minutes of downtown and 5 minutes from the soon to be Covington Town Center. On over 10 Acres, this Home has 3400+ sq ft, a very open lower level, 5 bed, 4 bath W/bonus that could be easily made into a 5000+ sq feet home by just finishing the basement which already has a fully finished bath. Basement has its pull around parking that could easily be made in to an in law suite. There is a fully finished 1200 sq ft outbuilding with heating and air that would be the perfect office, shop, or family area get together. There is also 800 ft of Alcovy River front for the outdoors enthusiast. New heating and air systems.
This property is off market, which means it's not currently listed for sale or rent on Zillow. This may be different from what's available on other websites or public sources.
