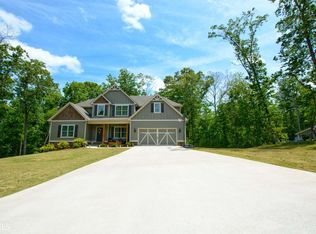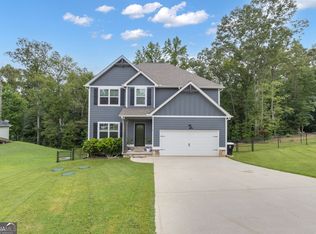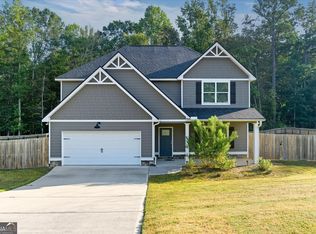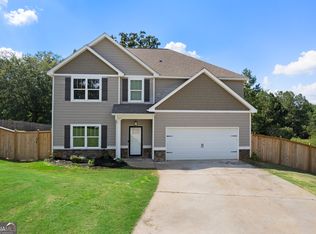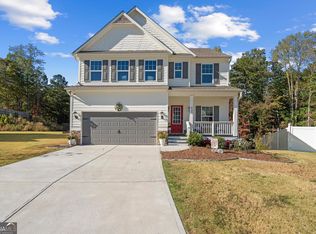Welcome to 405 Adler Point, built in 2021, 3107 square feet, and better than new-an incredible 4-bedroom, 2.5-bath home on a spacious .78-acre cul-de-sac lot that blends style, comfort, and practicality in all the right ways. The main-level spacious owner's suite offers privacy and convenience, complete with a luxurious soaking tub and a massive walk-in closet. Every bedroom in the home features its own oversized walk-in closet, providing storage and comfort for all. The heart of the home shines with an open-concept layout, quartz countertops, stainless steel appliances, and an upgraded refrigerator that stays with the home. The two-story foyer and beautiful stone fireplace add a touch of peace and warmth, perfect for quiet evenings or hosting guests. Upstairs, you'll find a huge additional living area and multiple flex spaces ideal for a home office, gym, craft room, playroom, etc.-whatever fits your life best. Step outside and fall in love with the expansive, fenced-in backyard. There's also a charming garden and greenhouse just beyond the main fenced yard. Located just minutes from Bremen, I-20, and Carrollton, this home offers unbeatable convenience while providing a peaceful setting. 405 Adler Point isn't just a house-it's the lifestyle upgrade you've been waiting for. Come see it for yourself today.
Active
$446,000
405 Adler Point, Carrollton, GA 30117
4beds
3,107sqft
Est.:
Single Family Residence
Built in 2021
0.78 Acres Lot
$442,300 Zestimate®
$144/sqft
$-- HOA
What's special
Beautiful stone fireplaceExpansive fenced-in backyardOpen-concept layoutStainless steel appliancesTwo-story foyerQuartz countertopsCharming garden
- 230 days |
- 212 |
- 18 |
Zillow last checked: 8 hours ago
Listing updated: November 21, 2025 at 11:15am
Listed by:
Jordan McEnery 770-856-9457,
Keller Williams Realty Atl. Partners
Source: GAMLS,MLS#: 10504747
Tour with a local agent
Facts & features
Interior
Bedrooms & bathrooms
- Bedrooms: 4
- Bathrooms: 3
- Full bathrooms: 2
- 1/2 bathrooms: 1
- Main level bathrooms: 1
- Main level bedrooms: 1
Rooms
- Room types: Bonus Room, Den, Exercise Room, Family Room, Foyer, Game Room, Laundry, Loft, Office, Other
Dining room
- Features: Separate Room
Kitchen
- Features: Country Kitchen, Kitchen Island, Solid Surface Counters
Heating
- Central
Cooling
- Central Air
Appliances
- Included: Dishwasher, Electric Water Heater, Microwave, Oven/Range (Combo), Refrigerator, Stainless Steel Appliance(s)
- Laundry: Other
Features
- Beamed Ceilings, Double Vanity, High Ceilings, Master On Main Level, Other, Separate Shower, Soaking Tub, Split Bedroom Plan, Tile Bath, Tray Ceiling(s), Entrance Foyer, Walk-In Closet(s)
- Flooring: Carpet, Other, Tile, Vinyl
- Windows: Double Pane Windows
- Basement: None
- Attic: Pull Down Stairs
- Number of fireplaces: 1
- Fireplace features: Family Room
- Common walls with other units/homes: No Common Walls
Interior area
- Total structure area: 3,107
- Total interior livable area: 3,107 sqft
- Finished area above ground: 3,107
- Finished area below ground: 0
Property
Parking
- Total spaces: 2
- Parking features: Attached, Garage, Kitchen Level
- Has attached garage: Yes
Features
- Levels: Two
- Stories: 2
- Patio & porch: Patio
- Exterior features: Other
- Fencing: Fenced,Other
- Has view: Yes
- View description: Seasonal View
Lot
- Size: 0.78 Acres
- Features: Other
- Residential vegetation: Grassed, Partially Wooded
Details
- Additional structures: Greenhouse, Other
- Parcel number: 054 0111
Construction
Type & style
- Home type: SingleFamily
- Architectural style: Traditional
- Property subtype: Single Family Residence
Materials
- Concrete
- Foundation: Slab
- Roof: Composition
Condition
- Resale
- New construction: No
- Year built: 2021
Utilities & green energy
- Sewer: Septic Tank
- Water: Public
- Utilities for property: Other
Community & HOA
Community
- Features: None
- Security: Smoke Detector(s)
- Subdivision: Turkey Creek Pointe -Map 54
HOA
- Has HOA: No
- Services included: None
Location
- Region: Carrollton
Financial & listing details
- Price per square foot: $144/sqft
- Tax assessed value: $465,657
- Annual tax amount: $4,621
- Date on market: 4/24/2025
- Cumulative days on market: 231 days
- Listing agreement: Exclusive Right To Sell
- Listing terms: Cash,Conventional,FHA,USDA Loan,VA Loan
Estimated market value
$442,300
$420,000 - $464,000
$2,785/mo
Price history
Price history
| Date | Event | Price |
|---|---|---|
| 5/8/2025 | Price change | $446,000-0.9%$144/sqft |
Source: | ||
| 4/24/2025 | Listed for sale | $450,000-2.8%$145/sqft |
Source: | ||
| 4/20/2025 | Listing removed | $463,000$149/sqft |
Source: | ||
| 2/17/2025 | Listed for sale | $463,000$149/sqft |
Source: | ||
| 2/3/2025 | Listing removed | $463,000$149/sqft |
Source: | ||
Public tax history
Public tax history
| Year | Property taxes | Tax assessment |
|---|---|---|
| 2024 | $4,059 +2.3% | $186,263 +9.6% |
| 2023 | $3,967 +15% | $169,904 +25% |
| 2022 | $3,450 +1307.7% | $135,966 +1599.6% |
Find assessor info on the county website
BuyAbility℠ payment
Est. payment
$2,536/mo
Principal & interest
$2153
Property taxes
$227
Home insurance
$156
Climate risks
Neighborhood: 30117
Nearby schools
GreatSchools rating
- 5/10Mount Zion Elementary SchoolGrades: PK-5Distance: 4.6 mi
- 4/10Mt. Zion Middle SchoolGrades: 6-8Distance: 2.7 mi
- 9/10Mt. Zion High SchoolGrades: 9-12Distance: 4.6 mi
Schools provided by the listing agent
- Elementary: Mount Zion
- Middle: Mt Zion
- High: Mount Zion
Source: GAMLS. This data may not be complete. We recommend contacting the local school district to confirm school assignments for this home.
- Loading
- Loading
