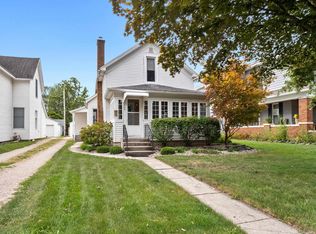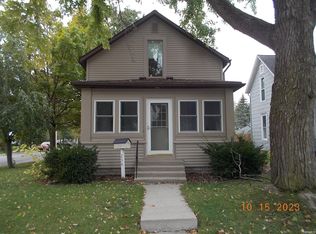Closed
$170,000
405 Adams St, Decatur, IN 46733
4beds
1,614sqft
Single Family Residence
Built in 1880
5,401.44 Square Feet Lot
$174,700 Zestimate®
$--/sqft
$1,516 Estimated rent
Home value
$174,700
Estimated sales range
Not available
$1,516/mo
Zestimate® history
Loading...
Owner options
Explore your selling options
What's special
BEAUTIFUL TWO STORY, 4 BEDROOM HOME, PERFECTION THROUGHOUT, SEVERAL RECENT UPDATES, GORGEOUS DINING ROOM, LIVING ROOM WITH FRENCH DOORS, AN AMAZING KITCHEN WITH PANTRY & SEVERAL APPLIANCES INCLUDED, NEW FLOORING & LIGHTS ADD TO THE BEAUTY OF THE DECOR, DOUBLE VANITY IN THE MAIN LEVEL BATHROOM, DECORATIVE TILE IN THE SHOWER / TUB COMBO, NICE SIZED BEDROOMS, BIG LAUNDRY ROOM, COVERED SIDE PORCH, BASEMENT, TWO CAR GARAGE WITH WORK AREA, PLUS A STORAGE SHED, AWESOME BACK PATIO AREA FOR ENTERTAINING, CLOSE TO DOWNTOWN ACTIVITIES, IMMEDIATE POSSESSION!
Zillow last checked: 8 hours ago
Listing updated: October 18, 2024 at 12:12pm
Listed by:
Tony A Beer Cell:260-223-0349,
Beer Realty Inc.
Bought with:
Missy J Burkhalter, RB14037762
Prestige Realty & Associates LLC
Source: IRMLS,MLS#: 202431101
Facts & features
Interior
Bedrooms & bathrooms
- Bedrooms: 4
- Bathrooms: 1
- Full bathrooms: 1
- Main level bedrooms: 1
Bedroom 1
- Level: Main
Bedroom 2
- Level: Upper
Dining room
- Level: Main
- Area: 143
- Dimensions: 11 x 13
Kitchen
- Level: Main
- Area: 160
- Dimensions: 16 x 10
Living room
- Level: Main
- Area: 240
- Dimensions: 16 x 15
Heating
- Natural Gas, Forced Air
Cooling
- Central Air
Appliances
- Included: Dishwasher, Microwave, Refrigerator, Gas Range, Gas Water Heater
- Laundry: Dryer Hook Up Gas/Elec
Features
- Ceiling Fan(s), Double Vanity, Tub/Shower Combination, Formal Dining Room
- Flooring: Carpet, Laminate
- Basement: Crawl Space,Partial,Block,Concrete
- Has fireplace: No
Interior area
- Total structure area: 2,414
- Total interior livable area: 1,614 sqft
- Finished area above ground: 1,614
- Finished area below ground: 0
Property
Parking
- Total spaces: 2
- Parking features: Detached, Garage Door Opener, Stone
- Garage spaces: 2
- Has uncovered spaces: Yes
Features
- Levels: Two
- Stories: 2
- Patio & porch: Porch Covered, Porch
Lot
- Size: 5,401 sqft
- Dimensions: 41' X 132'
- Features: Level, City/Town/Suburb
Details
- Parcel number: 010503200013.000022
Construction
Type & style
- Home type: SingleFamily
- Architectural style: Traditional
- Property subtype: Single Family Residence
Materials
- Vinyl Siding
- Roof: Asphalt
Condition
- New construction: No
- Year built: 1880
Utilities & green energy
- Gas: NIPSCO
- Sewer: City
- Water: City
Community & neighborhood
Location
- Region: Decatur
- Subdivision: None
Other
Other facts
- Listing terms: Cash,Conventional,FHA,USDA Loan
Price history
| Date | Event | Price |
|---|---|---|
| 10/18/2024 | Sold | $170,000-1.2% |
Source: | ||
| 8/19/2024 | Pending sale | $172,000 |
Source: | ||
| 8/15/2024 | Listed for sale | $172,000+63.8% |
Source: | ||
| 11/10/2021 | Sold | $105,000 |
Source: | ||
| 10/6/2021 | Pending sale | $105,000+28% |
Source: | ||
Public tax history
| Year | Property taxes | Tax assessment |
|---|---|---|
| 2024 | $965 +27.9% | $113,900 +9% |
| 2023 | $754 +7.4% | $104,500 +9% |
| 2022 | $703 +6.9% | $95,900 +5.4% |
Find assessor info on the county website
Neighborhood: 46733
Nearby schools
GreatSchools rating
- 8/10Bellmont Middle SchoolGrades: 6-8Distance: 1 mi
- 7/10Bellmont Senior High SchoolGrades: 9-12Distance: 0.8 mi
Schools provided by the listing agent
- Elementary: Bellmont
- Middle: Bellmont
- High: Bellmont
- District: North Adams Community
Source: IRMLS. This data may not be complete. We recommend contacting the local school district to confirm school assignments for this home.
Get pre-qualified for a loan
At Zillow Home Loans, we can pre-qualify you in as little as 5 minutes with no impact to your credit score.An equal housing lender. NMLS #10287.

